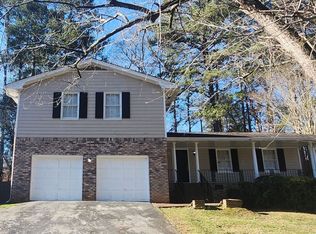Large Renovated Awesome two story home for sale. Step into the family room with fireplace. Enjoy 4 bedrooms 3 full baths, Finished media Room in the Basement. Hardwoods floors, Granite Counter tops, New Kitchen Cabinet, New Stainless Steel Appliances. Beautiful modern tile baths. Neutral Color. Massive Deck for cook outs. Private fenced backyard with exterior storage . Great location on quite street. Welcome all Down payment Assistance Programs. Buy with NO money Down. If you rent your can purchase. Naca Buyers Welcome. ~~BUY THIS HOME & IF YOU AREN'T HAPPY WE WILL BUY IT BACK. See my Buyer Satisfaction Guarantee at www.HomeBuyBackGuranteed.com or call Mayra Muret direct at 678-295-2995. ~~ **YOUR HOME SOLD GUARANTEED, OR I WILL BUY IT. That's right, if you list your home through me and it does not sell, I will buy it myself. To see more about my Guaranteed Sale Program visit www.YourHomeSoldGuranteed.com or call Mayra Muret direct at 678-256-2995. ** Reasonable conditions may apply. Seller and Mayra must agree on Price and terms.
This property is off market, which means it's not currently listed for sale or rent on Zillow. This may be different from what's available on other websites or public sources.
