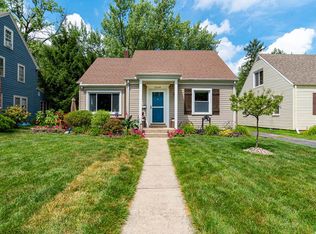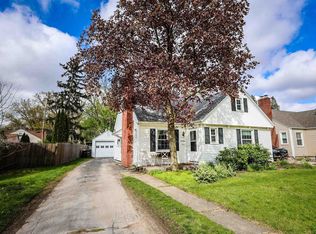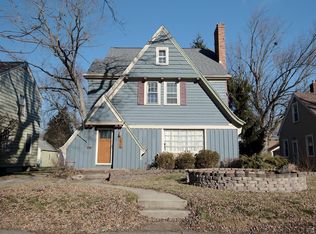Say HELLO to your new abode! This charming cape cod style home, located in Indian Village, offers many desirable features you are sure to enjoy. As you walk in you will notice hardwood floors on the main level, and a spacious living room with all the character you would expect in an older home. Great breakfast nook area with bay window adjoins to the kitchen which features ample counter top space, nice cabinetry and a pantry. All kitchen appliances remain. The main floor also features 2 generous sized bedrooms and a full bathroom. Upstairs has the lake cottage "feel" with knotty pine walls, a loft space with built-ins, and a large (16x13) 3rd bedroom (currently used as the master). The finished basement includes a family room/rec room, full bathroom with shower, and an unfinished space with the laundry area and plenty of storage space. You will love enjoying the summer in your fully fenced, private backyard with 2 level deck! The one car detached garage is accessed via the shared driveway. Furnace & Central Air new in 2015. Water heater new in 2018. Other amenities include updated bathrooms and vinyl replacement windows. Be sure to look at this one before its gone!
This property is off market, which means it's not currently listed for sale or rent on Zillow. This may be different from what's available on other websites or public sources.



