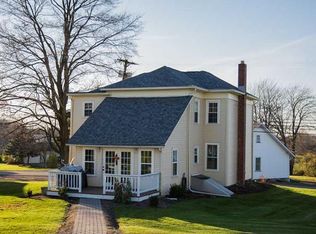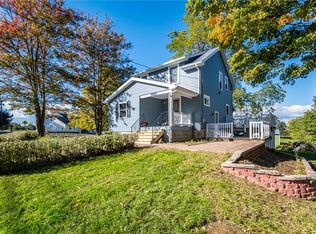Sold for $229,900
$229,900
2334 Mill Bridge Rd, New Castle, PA 16101
3beds
1,602sqft
Single Family Residence
Built in 1870
0.25 Acres Lot
$254,300 Zestimate®
$144/sqft
$1,151 Estimated rent
Home value
$254,300
Estimated sales range
Not available
$1,151/mo
Zestimate® history
Loading...
Owner options
Explore your selling options
What's special
Nestled within Laurel School District, Slippery Rock Township, this recently updated home has left no detail untouched. Stepping inside, you're greeted by a spacious family room on the first floor, with a soaring vaulted ceiling and abundant natural light streaming through expansive windows. The kitchen offers ample cupboard space and stainless appliances. Adjacent to the kitchen, a generously sized dining room is perfect for hosting gatherings. Additionally, the first floor features a formal living room and a full bathroom. Completing this level is a versatile 15 x 10 bonus room, ideal for a home office or flex space. Venturing upstairs, the master bedroom beckons with its vaulted ceiling and luxurious ensuite bathroom. Two additional bedrooms are located upstairs. With all major repairs and enhancements already taken care of, this charming turn-key residence offers a seamless transition into the lifestyle you've been dreaming of. Home Warranty provided for additional peace of mind.
Zillow last checked: 8 hours ago
Listing updated: July 15, 2024 at 04:09pm
Listed by:
Katelyn Dominelli 724-654-0656,
KELLER WILLIAMS REALTY
Bought with:
Ryan Bibza, AB068626
COMPASS PENNSYLVANIA, LLC
Source: WPMLS,MLS#: 1650306 Originating MLS: West Penn Multi-List
Originating MLS: West Penn Multi-List
Facts & features
Interior
Bedrooms & bathrooms
- Bedrooms: 3
- Bathrooms: 2
- Full bathrooms: 2
Primary bedroom
- Level: Upper
- Dimensions: 12x12
Bedroom 2
- Level: Upper
- Dimensions: 11X14
Bedroom 3
- Level: Upper
- Dimensions: 11x10
Bonus room
- Level: Main
- Dimensions: 15x10
Dining room
- Level: Main
- Dimensions: 15X14
Family room
- Level: Main
- Dimensions: 19X15
Kitchen
- Level: Main
- Dimensions: 13x13
Living room
- Level: Main
- Dimensions: 13X11
Heating
- Forced Air, Gas
Cooling
- Central Air
Appliances
- Included: Some Electric Appliances, Dryer, Dishwasher, Microwave, Refrigerator, Stove, Washer
Features
- Pantry
- Flooring: Vinyl, Carpet
- Windows: Screens
- Basement: Unfinished,Walk-Up Access
Interior area
- Total structure area: 1,602
- Total interior livable area: 1,602 sqft
Property
Parking
- Parking features: Off Street
Features
- Levels: Two
- Stories: 2
Lot
- Size: 0.25 Acres
- Dimensions: 0.25
Details
- Parcel number: 32093600
Construction
Type & style
- Home type: SingleFamily
- Architectural style: Two Story
- Property subtype: Single Family Residence
Materials
- Frame
- Roof: Asphalt
Condition
- Resale
- Year built: 1870
Details
- Warranty included: Yes
Utilities & green energy
- Sewer: Septic Tank
- Water: Well
Community & neighborhood
Location
- Region: New Castle
Price history
| Date | Event | Price |
|---|---|---|
| 7/15/2024 | Sold | $229,900+2.2%$144/sqft |
Source: | ||
| 6/12/2024 | Contingent | $224,900$140/sqft |
Source: | ||
| 5/29/2024 | Price change | $224,900-2.2%$140/sqft |
Source: | ||
| 4/25/2024 | Listed for sale | $229,900+9.5%$144/sqft |
Source: | ||
| 5/17/2021 | Sold | $210,000-8.7%$131/sqft |
Source: | ||
Public tax history
| Year | Property taxes | Tax assessment |
|---|---|---|
| 2023 | $1,283 +1.9% | $52,400 |
| 2022 | $1,259 +189.3% | $52,400 |
| 2021 | $435 -62.8% | $52,400 |
Find assessor info on the county website
Neighborhood: 16101
Nearby schools
GreatSchools rating
- 8/10Laurel El SchoolGrades: K-6Distance: 4 mi
- 8/10Laurel Middle SchoolGrades: 7-8Distance: 3.8 mi
- 7/10Laurel Junior-Senior High SchoolGrades: 9-12Distance: 3.8 mi
Schools provided by the listing agent
- District: Laurel
Source: WPMLS. This data may not be complete. We recommend contacting the local school district to confirm school assignments for this home.
Get pre-qualified for a loan
At Zillow Home Loans, we can pre-qualify you in as little as 5 minutes with no impact to your credit score.An equal housing lender. NMLS #10287.

