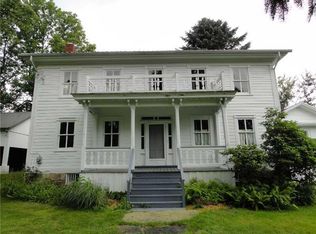Sold for $195,000
$195,000
2334 Locust Ln, Rochester Mills, PA 15771
3beds
1,968sqft
Single Family Residence
Built in 1940
0.58 Acres Lot
$198,300 Zestimate®
$99/sqft
$1,426 Estimated rent
Home value
$198,300
Estimated sales range
Not available
$1,426/mo
Zestimate® history
Loading...
Owner options
Explore your selling options
What's special
What a gem in the country! Seller has taken impeccable care of it with some modern updates. You'll love the open feel of the eat-in kitchen with all appliances included and tons of natural sunlight. The wraparound porch overlooks the backyard, providing serenity for enjoying your morning coffee or the perfect place for entertaining on those summer afternoons that are just around the corner. The first-floor full bath, laundry room, and den offer so much convenience in addition to the cozy living room. Upstairs you'll find the expansive master bedroom with walk-in closet, along with two more bedrooms, a bonus room, and 1/2 bath. Enjoy the current use of free gas for heating, a solar system with automatic transfer to the grid, well water, and a refurbished septic system... all of which combine for extremely low cost of living! The oversized one-car garage was recently and expertly constructed adjacent to the large driveway with additional parking. Don't wait to tour this ONE!!!
Zillow last checked: 8 hours ago
Listing updated: April 21, 2025 at 09:16am
Listed by:
Daniel Waterhouse 724-427-5801,
REALTY ONE GROUP LANDMARK
Bought with:
Daniel Waterhouse, RS356816
REALTY ONE GROUP LANDMARK
Source: WPMLS,MLS#: 1684867 Originating MLS: West Penn Multi-List
Originating MLS: West Penn Multi-List
Facts & features
Interior
Bedrooms & bathrooms
- Bedrooms: 3
- Bathrooms: 2
- Full bathrooms: 1
- 1/2 bathrooms: 1
Primary bedroom
- Level: Upper
- Dimensions: 23x17
Bedroom 2
- Level: Upper
- Dimensions: 12x10
Bedroom 3
- Level: Upper
- Dimensions: 15x9
Bonus room
- Level: Main
- Dimensions: 13x10
Bonus room
- Level: Upper
- Dimensions: 9x9
Kitchen
- Level: Main
- Dimensions: 23x17
Laundry
- Level: Main
- Dimensions: 11x11
Living room
- Level: Main
- Dimensions: 16x12
Heating
- Forced Air, Gas
Appliances
- Included: Some Gas Appliances, Dryer, Dishwasher, Microwave, Refrigerator, Stove, Washer
Features
- Flooring: Carpet, Hardwood, Vinyl
- Basement: Unfinished,Walk-Out Access
Interior area
- Total structure area: 1,968
- Total interior livable area: 1,968 sqft
Property
Parking
- Total spaces: 1
- Parking features: Detached, Garage, Off Street
- Has garage: Yes
Features
- Levels: Two
- Stories: 2
- Pool features: None
Lot
- Size: 0.58 Acres
- Dimensions: 201 x 148 x 198 x 135
Details
- Parcel number: 1100711000000
Construction
Type & style
- Home type: SingleFamily
- Architectural style: Two Story
- Property subtype: Single Family Residence
Materials
- Roof: Metal
Condition
- Resale
- Year built: 1940
Utilities & green energy
- Sewer: Septic Tank
- Water: Well
Community & neighborhood
Location
- Region: Rochester Mills
Price history
| Date | Event | Price |
|---|---|---|
| 4/17/2025 | Sold | $195,000-13.3%$99/sqft |
Source: | ||
| 3/16/2025 | Pending sale | $225,000$114/sqft |
Source: | ||
| 3/8/2025 | Listed for sale | $225,000$114/sqft |
Source: | ||
| 3/8/2025 | Pending sale | $225,000$114/sqft |
Source: | ||
| 1/12/2025 | Listed for sale | $225,000+19%$114/sqft |
Source: | ||
Public tax history
| Year | Property taxes | Tax assessment |
|---|---|---|
| 2025 | $1,541 +2.7% | $102,200 |
| 2024 | $1,500 +6.6% | $102,200 |
| 2023 | $1,406 +2.6% | $102,200 |
Find assessor info on the county website
Neighborhood: 15771
Nearby schools
GreatSchools rating
- 8/10W.A. Mccreery El SchoolGrades: PK-6Distance: 7.2 mi
- 5/10Marion Center Area Jr/Sr High SchoolGrades: 7-12Distance: 7.3 mi
Schools provided by the listing agent
- District: Marion Center Area
Source: WPMLS. This data may not be complete. We recommend contacting the local school district to confirm school assignments for this home.

Get pre-qualified for a loan
At Zillow Home Loans, we can pre-qualify you in as little as 5 minutes with no impact to your credit score.An equal housing lender. NMLS #10287.
