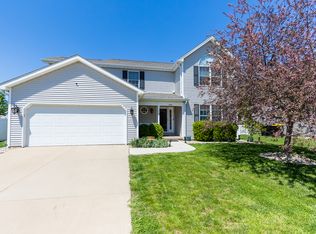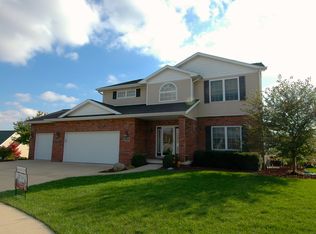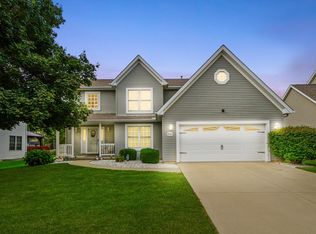Closed
$323,500
2334 Heather Ridge Dr, Normal, IL 61761
4beds
2,528sqft
Single Family Residence
Built in 2002
8,712 Square Feet Lot
$357,000 Zestimate®
$128/sqft
$2,568 Estimated rent
Home value
$357,000
$339,000 - $375,000
$2,568/mo
Zestimate® history
Loading...
Owner options
Explore your selling options
What's special
Wonderful 4 bedroom, 2 1/2 bath home with a 3-car garage in Heather Ridge. Enjoy time in your kitchen that opens up to the family room which has new countertops and backsplash that were added in 2022. The family room includes a gas fireplace to cozy up on a chilly day! New hardwood installed in 2021. All 4 bedrooms are upstairs with a nice size master bedroom and bath. Finished basement which also has a rough-in to add an extra bath. Fenced in backyard with new large patio (29x16) that was added in 2021 to enjoy time with family and friends. Don't miss the opportunity to make this your home!
Zillow last checked: 8 hours ago
Listing updated: August 04, 2023 at 09:00am
Listing courtesy of:
Kami Anderson 309-275-6568,
RE/MAX Rising
Bought with:
Prana Valivarthi
Vesta Real Estate LLC
Source: MRED as distributed by MLS GRID,MLS#: 11768906
Facts & features
Interior
Bedrooms & bathrooms
- Bedrooms: 4
- Bathrooms: 3
- Full bathrooms: 2
- 1/2 bathrooms: 1
Primary bedroom
- Features: Flooring (Carpet), Bathroom (Full)
- Level: Second
- Area: 288 Square Feet
- Dimensions: 16X18
Bedroom 2
- Features: Flooring (Carpet)
- Level: Second
- Area: 143 Square Feet
- Dimensions: 11X13
Bedroom 3
- Features: Flooring (Carpet)
- Level: Second
- Area: 120 Square Feet
- Dimensions: 10X12
Bedroom 4
- Level: Second
- Area: 130 Square Feet
- Dimensions: 10X13
Bonus room
- Features: Flooring (Vinyl)
- Level: Basement
- Area: 120 Square Feet
- Dimensions: 10X12
Dining room
- Features: Flooring (Hardwood)
- Level: Main
- Area: 130 Square Feet
- Dimensions: 10X13
Family room
- Features: Flooring (Hardwood)
- Level: Main
- Area: 288 Square Feet
- Dimensions: 16X18
Other
- Features: Flooring (Vinyl)
- Level: Basement
- Area: 297 Square Feet
- Dimensions: 11X27
Foyer
- Features: Flooring (Hardwood)
- Level: Main
- Area: 121 Square Feet
- Dimensions: 11X11
Kitchen
- Features: Kitchen (Eating Area-Table Space, Island), Flooring (Ceramic Tile)
- Level: Main
- Area: 273 Square Feet
- Dimensions: 13X21
Laundry
- Features: Flooring (Ceramic Tile)
- Level: Main
- Area: 42 Square Feet
- Dimensions: 6X7
Living room
- Features: Flooring (Hardwood)
- Level: Main
- Area: 182 Square Feet
- Dimensions: 14X13
Heating
- Natural Gas, Forced Air
Cooling
- Central Air
Appliances
- Included: Range, Microwave, Dishwasher, Refrigerator, Washer, Dryer
- Laundry: Gas Dryer Hookup, Electric Dryer Hookup
Features
- Cathedral Ceiling(s)
- Basement: Partially Finished,Bath/Stubbed,Egress Window,Full
- Number of fireplaces: 1
- Fireplace features: Gas Log, Family Room
Interior area
- Total structure area: 3,669
- Total interior livable area: 2,528 sqft
- Finished area below ground: 855
Property
Parking
- Total spaces: 3
- Parking features: Concrete, Garage Door Opener, On Site, Garage Owned, Attached, Garage
- Attached garage spaces: 3
- Has uncovered spaces: Yes
Accessibility
- Accessibility features: No Disability Access
Features
- Stories: 2
- Fencing: Fenced
Lot
- Size: 8,712 sqft
- Dimensions: 73 X 120
Details
- Parcel number: 1411427002
- Special conditions: None
Construction
Type & style
- Home type: SingleFamily
- Architectural style: Traditional
- Property subtype: Single Family Residence
Materials
- Vinyl Siding, Brick
- Foundation: Concrete Perimeter
- Roof: Asphalt
Condition
- New construction: No
- Year built: 2002
- Major remodel year: 2020
Utilities & green energy
- Sewer: Public Sewer
- Water: Public
Community & neighborhood
Location
- Region: Normal
- Subdivision: Heather Ridge
HOA & financial
HOA
- Has HOA: Yes
- HOA fee: $75 annually
- Services included: Insurance
Other
Other facts
- Listing terms: Conventional
- Ownership: Fee Simple
Price history
| Date | Event | Price |
|---|---|---|
| 8/3/2023 | Sold | $323,500+1.1%$128/sqft |
Source: | ||
| 6/11/2023 | Listing removed | -- |
Source: | ||
| 5/3/2023 | Contingent | $320,000$127/sqft |
Source: | ||
| 5/2/2023 | Listed for sale | $320,000+25.5%$127/sqft |
Source: | ||
| 11/12/2020 | Sold | $255,000$101/sqft |
Source: | ||
Public tax history
| Year | Property taxes | Tax assessment |
|---|---|---|
| 2023 | $7,219 +6.3% | $90,351 +10.7% |
| 2022 | $6,793 +4% | $81,626 +6% |
| 2021 | $6,531 | $77,013 +1.1% |
Find assessor info on the county website
Neighborhood: 61761
Nearby schools
GreatSchools rating
- 6/10Hudson Elementary SchoolGrades: K-5Distance: 4.3 mi
- 5/10Kingsley Jr High SchoolGrades: 6-8Distance: 4 mi
- 7/10Normal Community West High SchoolGrades: 9-12Distance: 4.6 mi
Schools provided by the listing agent
- Elementary: Hudson Elementary
- Middle: Kingsley Jr High
- High: Normal Community West High Schoo
- District: 5
Source: MRED as distributed by MLS GRID. This data may not be complete. We recommend contacting the local school district to confirm school assignments for this home.

Get pre-qualified for a loan
At Zillow Home Loans, we can pre-qualify you in as little as 5 minutes with no impact to your credit score.An equal housing lender. NMLS #10287.


