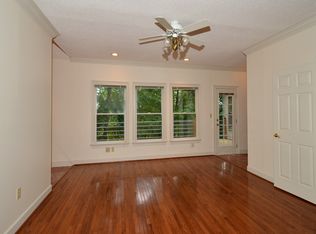If you're looking for an affordable home with the privacy of the woods but close to town, this is the one for you. Sitting on 1.46 acres, this cozy home sits back from the road and is surrounded by nature. The lake is at the end of the road and town is a 4 minute drive across the bridge. No HOA. New HVAC, appliances, tile and granite counter tops in kitchen and bathrooms, toilets, sinks, fixtures, gutters. Freshly painted exterior and partial interior. Most of the windows are new. And more!
This property is off market, which means it's not currently listed for sale or rent on Zillow. This may be different from what's available on other websites or public sources.
