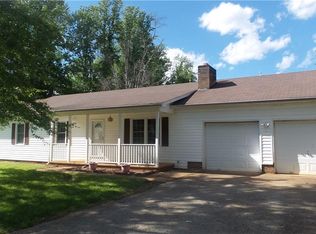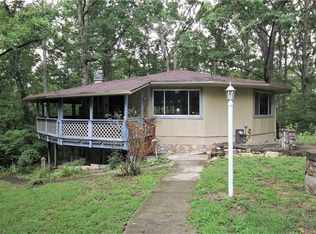If you are looking for an inviting and beautiful place to call home, you have found it! This 2 bed, 2 full bath home features a large deck, two car attached garage, a sunroom, large living areas with vaulted cielings, and well over 5 acres for great privacy, hunting, gardening, and building. This home has only been lived in by one-owner and has been very well-maintained with much care and the interior was remodeled completely throughout to make it feel very modern and practical for anyone seeking one-level living.
This property is off market, which means it's not currently listed for sale or rent on Zillow. This may be different from what's available on other websites or public sources.

