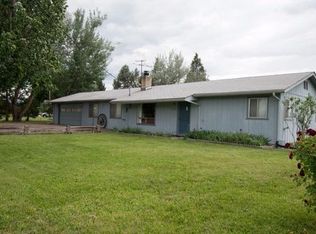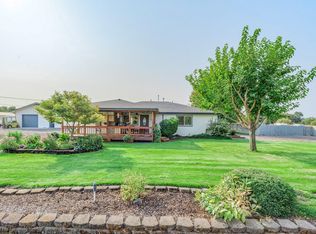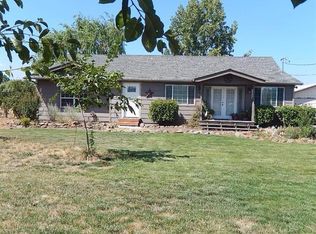Closed
$632,500
2334 Corey Rd, Central Point, OR 97502
4beds
3baths
2,449sqft
Single Family Residence
Built in 2016
2 Acres Lot
$663,400 Zestimate®
$258/sqft
$2,931 Estimated rent
Home value
$663,400
$630,000 - $697,000
$2,931/mo
Zestimate® history
Loading...
Owner options
Explore your selling options
What's special
Conveniently located in the heart of the Rogue Valley with incredibly easy access to dining and entertainment in Ashland, music at the Britt in Jacksonville, boating at Lake of the Woods or fishing the Rogue River in Shady Cove, this true 4 bedroom home was custom built and loaded with hard to find features! Situated on 2 level acres, the home offers a vaulted open layout with large island kitchen, 4 spacious bedrooms, a huge laundry/mud room and beautiful 500+ SF Trex deck with a full cover, tongue and groove ceiling, lighting and a custom BBQ vent hood. The generous 2,449 SF single level floor plan was designed to allow aging in place with extra wide halls, 36'' doors, laminate throughout and other features like a roll in shower in the master and access ramp in the garage. The home also includes a central vacuum system, solid wood doors and cabinetry, a 20' x 25' detached metal garage/shop and a chicken coop. It has natural gas, public sewer and a strong well (per owner). Tour today!
Zillow last checked: 8 hours ago
Listing updated: November 06, 2024 at 07:34pm
Listed by:
John L. Scott Medford 541-779-3611
Bought with:
eXp Realty, LLC
Source: Oregon Datashare,MLS#: 220166878
Facts & features
Interior
Bedrooms & bathrooms
- Bedrooms: 4
- Bathrooms: 3
Heating
- Forced Air, Natural Gas
Cooling
- Central Air
Appliances
- Included: Dishwasher, Disposal, Range, Refrigerator, Water Heater
Features
- Breakfast Bar, Ceiling Fan(s), Central Vacuum, Kitchen Island, Open Floorplan, Pantry, Primary Downstairs, Vaulted Ceiling(s), Walk-In Closet(s), Wired for Sound
- Flooring: Laminate, Tile, Vinyl
- Windows: Vinyl Frames
- Basement: None
- Has fireplace: Yes
- Fireplace features: Gas, Living Room
- Common walls with other units/homes: No Common Walls
Interior area
- Total structure area: 2,449
- Total interior livable area: 2,449 sqft
Property
Parking
- Total spaces: 2
- Parking features: Attached, RV Access/Parking
- Attached garage spaces: 2
Accessibility
- Accessibility features: Accessible Approach with Ramp, Accessible Bedroom, Accessible Closets, Accessible Doors, Accessible Full Bath, Accessible Hallway(s), Accessible Kitchen
Features
- Levels: One
- Stories: 1
- Patio & porch: Deck
- Exterior features: RV Hookup
- Fencing: Fenced
- Has view: Yes
- View description: Mountain(s), Territorial, Valley
Lot
- Size: 2 Acres
- Features: Landscaped, Level, Sprinkler Timer(s), Sprinklers In Rear
Details
- Additional structures: Workshop
- Parcel number: 11002019
- Zoning description: RR-2.5
- Special conditions: Standard
Construction
Type & style
- Home type: SingleFamily
- Architectural style: Ranch
- Property subtype: Single Family Residence
Materials
- Frame
- Foundation: Concrete Perimeter
- Roof: Composition
Condition
- New construction: No
- Year built: 2016
Utilities & green energy
- Sewer: Public Sewer
- Water: Private, Well
Community & neighborhood
Security
- Security features: Carbon Monoxide Detector(s), Smoke Detector(s)
Location
- Region: Central Point
Other
Other facts
- Listing terms: Cash,Conventional,FHA,USDA Loan,VA Loan
Price history
| Date | Event | Price |
|---|---|---|
| 8/4/2023 | Sold | $632,500+1.2%$258/sqft |
Source: | ||
| 7/14/2023 | Pending sale | $625,000$255/sqft |
Source: | ||
| 6/28/2023 | Listed for sale | $625,000$255/sqft |
Source: | ||
Public tax history
| Year | Property taxes | Tax assessment |
|---|---|---|
| 2024 | $3,847 +3.2% | $301,490 +3% |
| 2023 | $3,729 +2.4% | $292,710 |
| 2022 | $3,641 +2.6% | $292,710 +3% |
Find assessor info on the county website
Neighborhood: 97502
Nearby schools
GreatSchools rating
- 5/10Kennedy Elementary SchoolGrades: K-6Distance: 3.8 mi
- 3/10Hedrick Middle SchoolGrades: 6-8Distance: 5.7 mi
- 7/10North Medford High SchoolGrades: 9-12Distance: 4.6 mi
Schools provided by the listing agent
- Elementary: Kennedy Elem
- Middle: Hedrick Middle
- High: North Medford High
Source: Oregon Datashare. This data may not be complete. We recommend contacting the local school district to confirm school assignments for this home.
Get pre-qualified for a loan
At Zillow Home Loans, we can pre-qualify you in as little as 5 minutes with no impact to your credit score.An equal housing lender. NMLS #10287.


