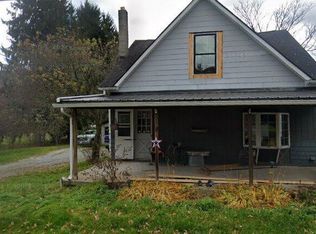Sold for $185,000
$185,000
2334 Cherry Flats Rd, Mansfield, PA 16933
3beds
1,184sqft
Manufactured Home
Built in 1974
3 Acres Lot
$188,900 Zestimate®
$156/sqft
$1,474 Estimated rent
Home value
$188,900
Estimated sales range
Not available
$1,474/mo
Zestimate® history
Loading...
Owner options
Explore your selling options
What's special
Spread out on a spacious 3 acre lot in this easy‑care ranch where rustic details meet modern must‑haves. Sun‑splashed living room showcases knotty‑pine ceilings, tongue‑&‑groove walls, and a gas fireplace that flows into the open kitchen/dining space. Efficient gas heat, central AC, and a 2018 roof keep comfort locked in year round. All on one floor: 3 bedrooms (two with walk‑in closets), full bath, and handy laundry. Entertain on the front deck, grill on the larger rear deck, and enjoy the benefits of a fully fenced backyard—then invite guests to the on‑site camper with its own electric, water, and septic. Add a purified water system and lower‑level garage, and you've got turnkey country living, minutes from town!
Zillow last checked: 8 hours ago
Listing updated: June 06, 2025 at 01:29pm
Listed by:
Ross Weaver,
FISH REAL ESTATE
Bought with:
Non-mls Agent
OFFICE NOT IN MLS
Source: West Branch Valley AOR,MLS#: WB-101342
Facts & features
Interior
Bedrooms & bathrooms
- Bedrooms: 3
- Bathrooms: 1
- Full bathrooms: 1
Bedroom 1
- Level: Main
- Area: 166.75
- Dimensions: 14.5 x 11.5
Bedroom 2
- Level: Main
- Area: 126.5
- Dimensions: 11.5 x 11
Bedroom 3
- Level: Main
- Area: 113.85
- Dimensions: 11.5 x 9.9
Bathroom
- Level: Main
- Area: 72.54
- Dimensions: 9.3 x 7.8
Dining area
- Level: Main
- Area: 103.5
- Dimensions: 11.5 x 9
Kitchen
- Level: Main
- Area: 143.75
- Dimensions: 12.5 x 11.5
Living room
- Level: Main
- Area: 247.25
- Dimensions: 21.5 x 11.5
Heating
- Oil, See Remarks
Cooling
- Central Air
Appliances
- Included: Gas, Dishwasher, Refrigerator, Range, Microwave Built-In, Washer, Dryer, Water Trtmnt System
- Laundry: Main Level
Features
- Walk-In Closet(s)
- Flooring: Carpet W/W, Linoleum, Vinyl, Laminate
- Windows: Thermal
- Basement: Full,Exterior Entry,Sump Pump
- Has fireplace: Yes
- Fireplace features: Kitchen
Interior area
- Total structure area: 1,184
- Total interior livable area: 1,184 sqft
- Finished area above ground: 1,184
- Finished area below ground: 0
Property
Parking
- Parking features: Gravel
Accessibility
- Accessibility features: Main Floor Bath(s)
Features
- Levels: One
- Fencing: Fenced - In Yard
- Waterfront features: Stream
Lot
- Size: 3 Acres
- Features: Level
- Topography: Level
Details
- Parcel number: 07-01.00-017A
- Zoning: RR
Construction
Type & style
- Home type: MobileManufactured
- Architectural style: Ranch
- Property subtype: Manufactured Home
Materials
- Vinyl Siding
- Foundation: Block
- Roof: Shingle
Condition
- Year built: 1974
Utilities & green energy
- Electric: 200+ Amp Service
- Sewer: On-Site Septic
- Water: Well
Community & neighborhood
Location
- Region: Mansfield
- Subdivision: Other
Other
Other facts
- Body type: Multi Section Manuf.
- Listing terms: Cash,Conventional
Price history
| Date | Event | Price |
|---|---|---|
| 6/10/2025 | Sold | $185,000-2.6%$156/sqft |
Source: Public Record Report a problem | ||
| 4/30/2025 | Pending sale | $189,900$160/sqft |
Source: West Branch Valley AOR #WB-101342 Report a problem | ||
| 4/24/2025 | Listed for sale | $189,900+149.9%$160/sqft |
Source: West Branch Valley AOR #WB-101342 Report a problem | ||
| 8/8/2018 | Sold | $76,000+4844.7%$64/sqft |
Source: Public Record Report a problem | ||
| 4/6/2018 | Sold | $1,537-98.4%$1/sqft |
Source: Public Record Report a problem | ||
Public tax history
| Year | Property taxes | Tax assessment |
|---|---|---|
| 2025 | $1,595 +5.1% | $103,360 |
| 2024 | $1,517 -23.2% | $103,360 +51.9% |
| 2023 | $1,975 +2.8% | $68,050 |
Find assessor info on the county website
Neighborhood: 16933
Nearby schools
GreatSchools rating
- 6/10Warren L Miller El SchoolGrades: K-6Distance: 7.1 mi
- 4/10Mansfield Junior-Senior High SchoolGrades: 7-12Distance: 7.2 mi
