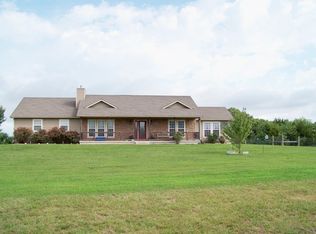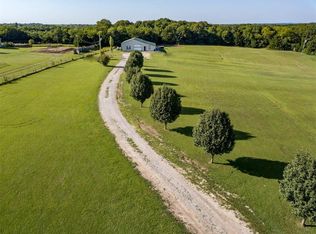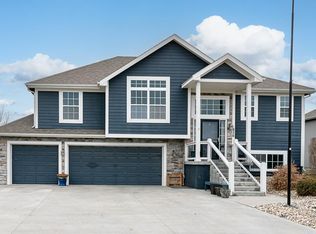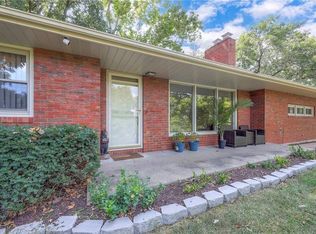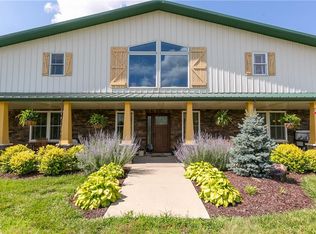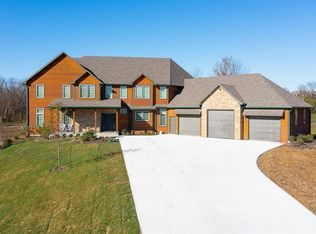Your Next Chapter Starts on 9 Acres: what if your morning routine involved gathering fresh eggs, checking on your lavender patch, and watching the sunrise over your own 6-acre hay field? What if "going to work" meant walking to your own commercial kitchen or hosting farm-to-table dinners in your event space? This isn't fantasy. It's 23338 Kissinger Road. Where Homesteading Meets Opportunity: over 60 established fruit trees already producing, elderberry and lavender patches thriving, chicken coops and a butterfly house creating a living ecosystem, a 6-acre hay field generating income or feeding livestock. But here's where it gets interesting: that 30' x 60' outbuilding? It's equipped with a commercial kitchen and its own septic system. Host farm-to-table dinners, launch a catering business, teach culinary classes, process and sell your harvest. The 25' x 50' implement building handles all your equipment and storage needs. This isn't hobby farming - this is a turnkey agricultural operation. The Home That Works With You: inside, the 4-bedroom, 4.5-bath residence keeps daily life simple with the primary suite, kitchen, and laundry all on the main floor. Upstairs offers space for guests, team members, or growing ambitions. The walk-out finished basement? Two additional non-conforming bedrooms or bonus that are perfect for agritourism guests or extended living space. Solar panels reduce your overhead. The deck overlooks your entire operation. Every detail supports the life you're building. Freedom to Create: whether you're envisioning a thriving farm stand, a wedding venue surrounded by orchards, a farm-to-table restaurant, an educational homestead, or simply your own private agricultural retreat—the infrastructure is here. The land is ready. Your Move: located in Tonganoxie School District with convenient access to the Kansas City Metro, you're connected to markets and community while enjoying true rural privacy.
Schedule your showing and see yourself here.
Active
$895,000
23338 Kissinger Rd, Leavenworth, KS 66048
4beds
3,493sqft
Est.:
Single Family Residence
Built in 2005
9.24 Acres Lot
$-- Zestimate®
$256/sqft
$-- HOA
What's special
- 164 days |
- 1,236 |
- 53 |
Zillow last checked: 8 hours ago
Listing updated: February 15, 2026 at 11:11am
Listing Provided by:
Laurie Mefford 913-662-1530,
EXP Realty LLC,
Todd Mefford 913-662-1506,
EXP Realty LLC
Source: Heartland MLS as distributed by MLS GRID,MLS#: 2575260
Tour with a local agent
Facts & features
Interior
Bedrooms & bathrooms
- Bedrooms: 4
- Bathrooms: 5
- Full bathrooms: 4
- 1/2 bathrooms: 1
Primary bedroom
- Level: Main
Bedroom 2
- Level: Upper
Bedroom 3
- Level: Upper
Bedroom 4
- Level: Lower
Primary bathroom
- Level: Main
Bathroom 2
- Level: Upper
Bathroom 3
- Level: Upper
Bathroom 4
- Level: Lower
Dining room
- Level: Main
Family room
- Level: Lower
Half bath
- Level: Main
Kitchen
- Level: Main
Laundry
- Level: Main
Living room
- Level: Main
Other
- Level: Lower
Recreation room
- Level: Lower
Heating
- Natural Gas, Propane
Cooling
- Electric
Appliances
- Laundry: Main Level, Off The Kitchen
Features
- Ceiling Fan(s), Walk-In Closet(s)
- Flooring: Carpet, Wood
- Basement: Basement BR,Finished,Walk-Out Access
- Has fireplace: No
Interior area
- Total structure area: 3,493
- Total interior livable area: 3,493 sqft
- Finished area above ground: 2,258
- Finished area below ground: 1,235
Video & virtual tour
Property
Parking
- Total spaces: 2
- Parking features: Attached, Garage Faces Side
- Attached garage spaces: 2
Features
- Patio & porch: Deck
- Fencing: Metal
Lot
- Size: 9.24 Acres
- Features: Acreage
Details
- Additional structures: Outbuilding
- Parcel number: 1441800000003.080
Construction
Type & style
- Home type: SingleFamily
- Architectural style: Traditional
- Property subtype: Single Family Residence
Materials
- Frame, Lap Siding
- Roof: Composition
Condition
- Year built: 2005
Utilities & green energy
- Sewer: Septic Tank
- Water: Rural
Green energy
- Energy generation: Solar
Community & HOA
Community
- Subdivision: Other
HOA
- Has HOA: No
Location
- Region: Leavenworth
Financial & listing details
- Price per square foot: $256/sqft
- Tax assessed value: $542,990
- Annual tax amount: $8,431
- Date on market: 9/18/2025
- Listing terms: Cash,Conventional,VA Loan
- Ownership: Private
- Road surface type: Gravel
Estimated market value
Not available
Estimated sales range
Not available
Not available
Price history
Price history
| Date | Event | Price |
|---|---|---|
| 11/6/2025 | Price change | $895,000-5.8%$256/sqft |
Source: | ||
| 9/18/2025 | Listed for sale | $950,000-5%$272/sqft |
Source: | ||
| 9/9/2025 | Listing removed | $999,500$286/sqft |
Source: | ||
| 5/21/2025 | Price change | $999,500-20%$286/sqft |
Source: | ||
| 4/24/2025 | Listed for sale | $1,250,000+354.5%$358/sqft |
Source: | ||
| 4/22/2008 | Listing removed | $275,000$79/sqft |
Source: Listhub #1448782 Report a problem | ||
| 1/18/2008 | Listed for sale | $275,000$79/sqft |
Source: Listhub #1448782 Report a problem | ||
Public tax history
Public tax history
| Year | Property taxes | Tax assessment |
|---|---|---|
| 2025 | -- | $72,963 +3.8% |
| 2024 | $8,431 +3.4% | $70,304 +3.1% |
| 2023 | $8,155 +18.1% | $68,208 +20.7% |
| 2022 | $6,907 +10.6% | $56,511 +12.8% |
| 2021 | $6,243 +5.5% | $50,118 +6.6% |
| 2020 | $5,919 +19.7% | $47,029 +18% |
| 2019 | $4,945 +11.5% | $39,867 +12% |
| 2018 | $4,436 +6.1% | $35,592 +7.2% |
| 2017 | $4,183 +5.9% | $33,190 +6% |
| 2016 | $3,951 | $31,315 +5.8% |
| 2015 | $3,951 +14.2% | $29,602 +3.3% |
| 2014 | $3,461 | $28,658 +1.7% |
| 2013 | -- | $28,181 -0.2% |
| 2012 | -- | $28,225 |
| 2011 | -- | -- |
| 2010 | -- | $32,601 |
| 2009 | -- | $32,601 +4.8% |
| 2008 | -- | $31,108 |
| 2007 | -- | $31,108 +0% |
| 2006 | -- | $31,107 +354.4% |
| 2005 | -- | $6,845 |
Find assessor info on the county website
BuyAbility℠ payment
Est. payment
$5,244/mo
Principal & interest
$4245
Property taxes
$999
Climate risks
Neighborhood: 66048
Nearby schools
GreatSchools rating
- 5/10Tonganoxie Elementary SchoolGrades: PK-5Distance: 6 mi
- 5/10Tonganoxie Middle SchoolGrades: 6-8Distance: 5.9 mi
- 6/10Tonganoxie High SchoolGrades: 9-12Distance: 4.9 mi
Schools provided by the listing agent
- Elementary: Tonganoxie
- Middle: Tonganoxie
- High: Tonganoxie
Source: Heartland MLS as distributed by MLS GRID. This data may not be complete. We recommend contacting the local school district to confirm school assignments for this home.
