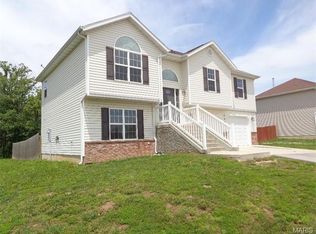This Country Home sets back from the blacktop and has a ton of space.This raised ranch home has 3 Bedroom possibly 4th in basement without window. 2 Full bath on main floor and 1 half baths in basement. Home has Updated central heat and air and additionally This home has 2 wood burning inserts-1 on each level with beautiful brick /rock fireplaces. Updated spacious concrete patio in the back, perfect for entertaining. Great entertainment area down stairs- Big open Recreation room! Garage is 26x37.5 with 3 doors and some built in shelving stays. There is access to the front deck and back patio from the upstairs living areas. Beautiful view set atop a hill with a flat back yard for all the outdoor equipment for the kids!
This property is off market, which means it's not currently listed for sale or rent on Zillow. This may be different from what's available on other websites or public sources.
