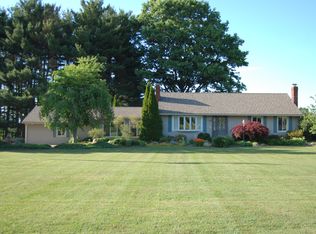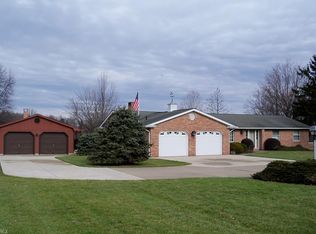This charming 3 bed, 3 bath modern farmhouse style split level home is an absolute show stopper! Not only is this home completely updated, but itâs less than 10 minutes away from most schools, shopping centers, and restaurants! The moment you step into the spacious great room, youâll feel right at home with an abundance of natural light and warmth from the lovely electric fireplace (2019). Gorgeous laminate flooring covers the great room and eat-in kitchen. In the kitchen youâll find updated cabinets and countertops and stainless steel appliances. The kitchen opens up into the carpeted living room with a large picture window and also leads to the spacious back deck (2017) that hosts a gorgeous view. The lower level of this home offers a living room, family room, and laundry room. The upper level showcases 3 spacious bedrooms. The outside of this lovely abode has a 3 car detached garage, firepit, new brick paver patio (2017), and shed. Other updates include: roof (2019), partially finished basement (2018), septic (2017). All appliances, washer and dryer, and swing set stay.
This property is off market, which means it's not currently listed for sale or rent on Zillow. This may be different from what's available on other websites or public sources.

