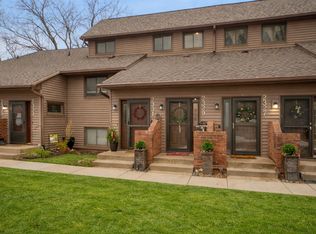Stunning, 4627 sq ft artist re-designed, contemporary home sitting on 1.3 acres of meticulously landscaped privacy 5 minutes from Downtown / Airport. The upper level, virtually made of glass, provides incredible views w/ 3 decks for entertaining. The gorgeous white kitchen features a high-end alkaline water system, SubZero / Bosch appliances, trash compactor, and built-in granite table. 1221 sq ft Master w/ HUGE W/I closet has its own private deck and the gorgeous dual-shower / bath is partitioned w/ a smoked glass wall. The lower level has its own family room, sauna, 2 Bedrooms- each w/ full bath & double sliders leading to the fenced waterfall courtyard. Ultra comfort blinds throughout, dual-zoned HVAC, 240 sq ft storage AND 1200 sq ft garage (w/ drain & cedar closets) have heat/AC.
This property is off market, which means it's not currently listed for sale or rent on Zillow. This may be different from what's available on other websites or public sources.
