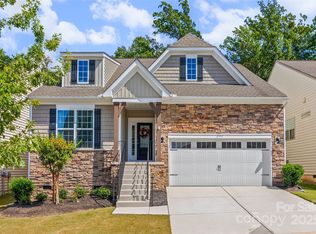Closed
$620,000
2333 Talon Point Cir, Fort Mill, SC 29715
4beds
2,962sqft
Single Family Residence
Built in 2016
0.14 Acres Lot
$619,300 Zestimate®
$209/sqft
$2,879 Estimated rent
Home value
$619,300
$588,000 - $650,000
$2,879/mo
Zestimate® history
Loading...
Owner options
Explore your selling options
What's special
Meticulously maintained home in desirable Waterside at the Catawba neighborhood. Sought out Dorchester Model w/extended family room, fireplace and fresh neutral paint throughout (2024). Open concept main floor living w/new Board & Batten and feature walls in main floor bedrooms (2024). Lovely well maintained hardwood flooring on main level. Kitchen features granite countertops and SS appliances, w/new microwave. Upgraded light fixtures in main living. Large owner’s suite with retreat and private access to freshly stained screen porch w/wooded nature views. Large garden tub and separate walk-in shower in Owner’s bath. Abundance of storage including 2nd floor walk-in attic and built-in garage shelving. 2nd floor offers a large loft, full bath, and bedroom w/walk-in closet. Located on quiet street. Resort style neighborhood amenities including resident led events. Located in one of SC top school districts. Harris Teeter coming soon (Fort Mill Pkwy). Target & Costco coming soon (Hwy 521).
Zillow last checked: 8 hours ago
Listing updated: June 27, 2025 at 03:28pm
Listing Provided by:
Adriana Moreno Adriana@GlobalEdgeAlliance.com,
NorthGroup Real Estate LLC
Bought with:
Hunter Egnor
Keller Williams Connected
Source: Canopy MLS as distributed by MLS GRID,MLS#: 4248868
Facts & features
Interior
Bedrooms & bathrooms
- Bedrooms: 4
- Bathrooms: 3
- Full bathrooms: 3
- Main level bedrooms: 3
Primary bedroom
- Level: Main
Bedroom s
- Level: Main
Bedroom s
- Level: Main
Bathroom full
- Level: Main
Bathroom full
- Level: Main
Bathroom full
- Level: Upper
Kitchen
- Level: Main
Laundry
- Level: Main
Living room
- Level: Main
Loft
- Level: Upper
Heating
- Forced Air, Natural Gas
Cooling
- Central Air, Zoned
Appliances
- Included: Dishwasher, Gas Range, Microwave
- Laundry: Mud Room, Lower Level
Features
- Open Floorplan, Pantry, Walk-In Closet(s)
- Flooring: Carpet, Hardwood, Tile
- Has basement: No
- Attic: Walk-In
- Fireplace features: Living Room
Interior area
- Total structure area: 2,962
- Total interior livable area: 2,962 sqft
- Finished area above ground: 2,962
- Finished area below ground: 0
Property
Parking
- Total spaces: 2
- Parking features: Driveway, Garage on Main Level
- Garage spaces: 2
- Has uncovered spaces: Yes
Features
- Levels: Two
- Stories: 2
- Patio & porch: Covered, Enclosed, Front Porch, Patio, Rear Porch, Screened
- Pool features: Community
- Fencing: Back Yard,Full
Lot
- Size: 0.14 Acres
- Features: Wooded, Views
Details
- Parcel number: 0201301471
- Zoning: RES
- Special conditions: Standard
Construction
Type & style
- Home type: SingleFamily
- Property subtype: Single Family Residence
Materials
- Brick Partial, Cedar Shake, Vinyl
- Foundation: Crawl Space
- Roof: Shingle
Condition
- New construction: No
- Year built: 2016
Details
- Builder model: Dorchester
- Builder name: Lennar
Utilities & green energy
- Sewer: Public Sewer
- Water: City
Community & neighborhood
Community
- Community features: Clubhouse, Fitness Center, Picnic Area, Playground, Sidewalks, Street Lights, Tennis Court(s), Walking Trails
Location
- Region: Fort Mill
- Subdivision: Waterside at the Catawba
HOA & financial
HOA
- Has HOA: Yes
- HOA fee: $300 quarterly
- Association name: Braesael Management
- Association phone: 704-847-3507
Other
Other facts
- Listing terms: Cash,Conventional,FHA,VA Loan
- Road surface type: Concrete, Paved
Price history
| Date | Event | Price |
|---|---|---|
| 6/27/2025 | Sold | $620,000$209/sqft |
Source: | ||
| 5/7/2025 | Listed for sale | $620,000+39.3%$209/sqft |
Source: | ||
| 10/29/2021 | Sold | $445,000+1.1%$150/sqft |
Source: | ||
| 9/10/2021 | Pending sale | $440,000$149/sqft |
Source: | ||
| 9/9/2021 | Listed for sale | $440,000+33%$149/sqft |
Source: | ||
Public tax history
| Year | Property taxes | Tax assessment |
|---|---|---|
| 2025 | -- | $19,518 +15% |
| 2024 | $4,138 +2.3% | $16,972 |
| 2023 | $4,047 +3% | $16,972 |
Find assessor info on the county website
Neighborhood: 29715
Nearby schools
GreatSchools rating
- 10/10River Trail ElementaryGrades: PK-5Distance: 1.5 mi
- 6/10Banks Trail MiddleGrades: 6-8Distance: 1.9 mi
- 9/10Catawba Ridge High SchoolGrades: 9-12Distance: 1.2 mi
Schools provided by the listing agent
- Elementary: River Trail
- Middle: Forest Creek
- High: Catawba Ridge
Source: Canopy MLS as distributed by MLS GRID. This data may not be complete. We recommend contacting the local school district to confirm school assignments for this home.
Get a cash offer in 3 minutes
Find out how much your home could sell for in as little as 3 minutes with a no-obligation cash offer.
Estimated market value
$619,300
