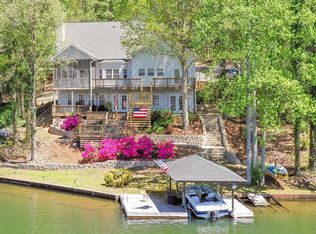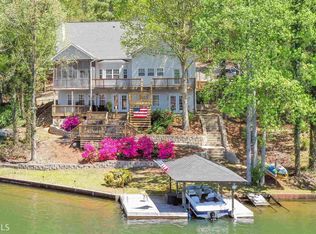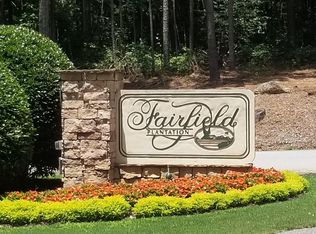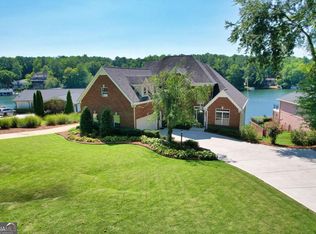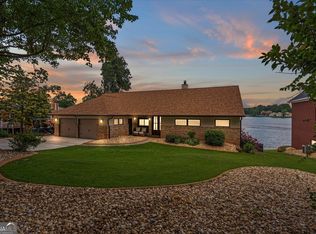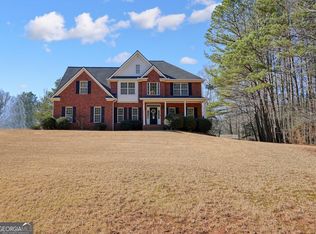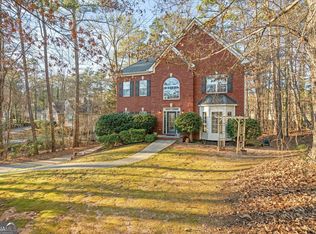Step into the pinnacle of lake living! This exceptional home offers breathtaking lake views from nearly every room. Featuring 4 bedrooms, 3.5 bathrooms, and 3,600 sq ft of finished space, it's perfect for both entertaining and hospitality. The main level includes an owner's suite, a well-appointed kitchen, and a spacious dining room. The basement is complete with a large bedroom, a generous living area, a full bathroom, and an attached storage garage. With over 115 feet of lake frontage, this is an opportunity you won't want to miss-schedule your showing today! Fairfield Plantation's amenities include a 24/7 guarded gate, a country club with a pool and tennis courts, a beach, a marina, a rec center with a pool, basketball courts, pickleball courts, and a playground, as well as two restaurants and three lakes.
Active
$775,000
2333 Sheridan Ct, Villa Rica, GA 30180
4beds
3,602sqft
Est.:
Single Family Residence
Built in 1986
0.44 Acres Lot
$746,400 Zestimate®
$215/sqft
$168/mo HOA
What's special
Attached storage garageSpacious dining roomWell-appointed kitchen
- 10 days |
- 701 |
- 27 |
Zillow last checked: 8 hours ago
Listing updated: February 12, 2026 at 02:38pm
Listed by:
Thad M Miller 404-791-2311,
Mission Realty Group
Source: GAMLS,MLS#: 10690742
Tour with a local agent
Facts & features
Interior
Bedrooms & bathrooms
- Bedrooms: 4
- Bathrooms: 4
- Full bathrooms: 3
- 1/2 bathrooms: 1
- Main level bathrooms: 1
- Main level bedrooms: 1
Rooms
- Room types: Bonus Room, Family Room, Foyer, Great Room, Laundry
Heating
- Electric
Cooling
- Electric
Appliances
- Included: Dishwasher
- Laundry: In Basement, In Garage
Features
- Bookcases, Double Vanity, High Ceilings, Master On Main Level, Separate Shower, Soaking Tub, Walk-In Closet(s)
- Flooring: Carpet, Hardwood
- Basement: Bath Finished,Exterior Entry,Finished,Interior Entry
- Number of fireplaces: 1
Interior area
- Total structure area: 3,602
- Total interior livable area: 3,602 sqft
- Finished area above ground: 2,242
- Finished area below ground: 1,360
Property
Parking
- Parking features: Attached, Garage
- Has attached garage: Yes
Features
- Levels: Three Or More
- Stories: 3
- Patio & porch: Deck, Patio, Porch
- Exterior features: Balcony, Dock
- Has view: Yes
- View description: Lake
- Has water view: Yes
- Water view: Lake
- Waterfront features: Lake, Lake Privileges
- Body of water: Lake Tara
- Frontage type: Lakefront
- Frontage length: Waterfront Footage: 115
Lot
- Size: 0.44 Acres
- Features: Cul-De-Sac
Details
- Additional structures: Covered Dock
- Parcel number: F020333
Construction
Type & style
- Home type: SingleFamily
- Architectural style: Traditional
- Property subtype: Single Family Residence
Materials
- Stucco
- Roof: Composition
Condition
- Resale
- New construction: No
- Year built: 1986
Utilities & green energy
- Sewer: Public Sewer
- Water: Public
- Utilities for property: Other
Community & HOA
Community
- Features: Clubhouse, Gated, Golf, Guest Lodging, Lake, Marina, Park, Playground, Pool, Shared Dock, Sidewalks, Tennis Court(s)
- Subdivision: Fairfield Plantation
HOA
- Has HOA: Yes
- Services included: Facilities Fee, Other, Private Roads, Security, Swimming, Tennis
- HOA fee: $2,010 annually
Location
- Region: Villa Rica
Financial & listing details
- Price per square foot: $215/sqft
- Tax assessed value: $667,713
- Annual tax amount: $5,630
- Date on market: 2/12/2026
- Listing agreement: Exclusive Right To Sell
Estimated market value
$746,400
$709,000 - $784,000
$1,952/mo
Price history
Price history
| Date | Event | Price |
|---|---|---|
| 2/12/2026 | Listed for sale | $775,000$215/sqft |
Source: | ||
| 12/18/2025 | Listing removed | $775,000$215/sqft |
Source: | ||
| 11/9/2025 | Price change | $775,000-1.1%$215/sqft |
Source: | ||
| 10/20/2025 | Price change | $784,000-0.6%$218/sqft |
Source: | ||
| 9/17/2025 | Price change | $789,000-0.6%$219/sqft |
Source: | ||
| 6/22/2025 | Price change | $794,000-0.4%$220/sqft |
Source: | ||
| 4/25/2025 | Price change | $797,000-0.3%$221/sqft |
Source: | ||
| 3/18/2025 | Price change | $799,000-1.4%$222/sqft |
Source: | ||
| 2/19/2025 | Listed for sale | $810,000+177.4%$225/sqft |
Source: | ||
| 3/5/2015 | Sold | $292,000-8.7%$81/sqft |
Source: Public Record Report a problem | ||
| 2/20/2015 | Pending sale | $319,900$89/sqft |
Source: Better Homes and Gardens Metro Brokers #125956 Report a problem | ||
| 1/8/2015 | Listed for sale | $319,900$89/sqft |
Source: Better Homes and Gardens Metro Brokers #125956 Report a problem | ||
Public tax history
Public tax history
| Year | Property taxes | Tax assessment |
|---|---|---|
| 2024 | $5,565 -3.5% | $267,085 +1.3% |
| 2023 | $5,766 +13.6% | $263,725 +27.8% |
| 2022 | $5,077 +7.9% | $206,414 +12.5% |
| 2021 | $4,706 +7.3% | $183,559 +8.3% |
| 2020 | $4,386 +3.8% | $169,491 +5.3% |
| 2019 | $4,225 +28.4% | $160,887 +28.8% |
| 2018 | $3,291 +0.3% | $124,948 |
| 2017 | $3,281 +6.6% | $124,948 +0.7% |
| 2016 | $3,078 -4.5% | $124,057 +1% |
| 2015 | $3,221 -0.4% | $122,854 0% |
| 2014 | $3,235 | $122,855 |
| 2013 | -- | -- |
| 2012 | -- | -- |
| 2011 | -- | -- |
| 2010 | -- | -- |
| 2008 | -- | $118,887 |
| 2007 | -- | $118,887 |
| 2006 | -- | $118,887 |
| 2005 | -- | $118,887 |
| 2004 | -- | $118,887 |
| 2003 | -- | $118,887 +31.4% |
| 2002 | -- | $90,483 |
Find assessor info on the county website
BuyAbility℠ payment
Est. payment
$4,193/mo
Principal & interest
$3605
Property taxes
$420
HOA Fees
$168
Climate risks
Neighborhood: Fairfield Plantation
Nearby schools
GreatSchools rating
- 6/10Sand Hill Elementary SchoolGrades: PK-5Distance: 2.5 mi
- 5/10Bay Springs Middle SchoolGrades: 6-8Distance: 4 mi
- 6/10Villa Rica High SchoolGrades: 9-12Distance: 6.5 mi
Schools provided by the listing agent
- Elementary: Sand Hill
- Middle: Bay Springs
- High: Villa Rica
Source: GAMLS. This data may not be complete. We recommend contacting the local school district to confirm school assignments for this home.
