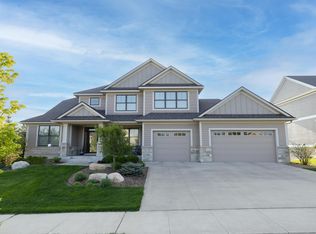Closed
$1,000,000
2333 Scenic Park Pl SW, Rochester, MN 55902
5beds
5,258sqft
Single Family Residence
Built in 2016
0.39 Acres Lot
$1,086,400 Zestimate®
$190/sqft
$4,835 Estimated rent
Home value
$1,086,400
$1.03M - $1.14M
$4,835/mo
Zestimate® history
Loading...
Owner options
Explore your selling options
What's special
This exquisite 5-bed, 5-bath home in a highly desired neighborhood has it all! The formal dining area, graced with elegent lighting, is the perfect backdrop for sophisticated dinner gatherings. The kitchen is equipped with stainless steel appliances, double wall ovens, a stylish hood, stunning countertops, and a generously sized pantry to fufill all your storage needs. Upstairs, you'll find four spacious bedrooms, including the luxurious primary suite with its lavish en suite featuring an indulent walk-in shower, soaking tub and a dual sink vanity. The LL has walkout access to an oversized patio and yard, a wet bar, exercise room and large family room creating an ideal space for entertaining guests and hosting memorable parties. This home is a true gem of opulance and comfort, satisfying your desire for luxury living. The impressive covered deck is perfect for hosting lively gatherings or unwinding after a long day!
Zillow last checked: 8 hours ago
Listing updated: November 15, 2024 at 10:50pm
Listed by:
Angela Thompson 507-429-0662,
Coldwell Banker River Valley, REALTORS
Bought with:
Tiffany Carey
Re/Max Results
Jason Carey
Source: NorthstarMLS as distributed by MLS GRID,MLS#: 6426834
Facts & features
Interior
Bedrooms & bathrooms
- Bedrooms: 5
- Bathrooms: 5
- Full bathrooms: 3
- 3/4 bathrooms: 1
- 1/2 bathrooms: 1
Bedroom 1
- Level: Upper
- Area: 240 Square Feet
- Dimensions: 16x15
Bedroom 2
- Level: Upper
- Area: 176 Square Feet
- Dimensions: 16x11
Bedroom 3
- Level: Upper
- Area: 165 Square Feet
- Dimensions: 15x11
Bedroom 4
- Level: Upper
- Area: 221 Square Feet
- Dimensions: 17x13
Bedroom 5
- Level: Lower
- Area: 156 Square Feet
- Dimensions: 13x12
Dining room
- Level: Main
- Area: 154 Square Feet
- Dimensions: 14x11
Exercise room
- Level: Lower
- Area: 170 Square Feet
- Dimensions: 17x10
Family room
- Level: Lower
- Area: 170 Square Feet
- Dimensions: 17x10
Foyer
- Level: Main
- Area: 77 Square Feet
- Dimensions: 11x7
Kitchen
- Level: Main
- Area: 374 Square Feet
- Dimensions: 22x17
Living room
- Level: Main
- Area: 340 Square Feet
- Dimensions: 20x17
Office
- Level: Main
- Area: 99 Square Feet
- Dimensions: 11x9
Other
- Level: Main
- Area: 84 Square Feet
- Dimensions: 12x7
Recreation room
- Level: Lower
- Area: 462 Square Feet
- Dimensions: 22x21
Heating
- Forced Air
Cooling
- Central Air
Appliances
- Included: Air-To-Air Exchanger, Cooktop, Dishwasher, Disposal, Double Oven, Dryer, Exhaust Fan, Microwave, Refrigerator, Stainless Steel Appliance(s), Washer, Water Softener Owned
Features
- Basement: Finished,Full
- Number of fireplaces: 2
- Fireplace features: Family Room, Gas, Living Room
Interior area
- Total structure area: 5,258
- Total interior livable area: 5,258 sqft
- Finished area above ground: 3,474
- Finished area below ground: 1,784
Property
Parking
- Total spaces: 3
- Parking features: Attached
- Attached garage spaces: 3
Accessibility
- Accessibility features: None
Features
- Levels: Two
- Stories: 2
- Patio & porch: Covered, Deck, Patio
Lot
- Size: 0.39 Acres
- Dimensions: 100 x 170
Details
- Foundation area: 1784
- Parcel number: 643422082232
- Zoning description: Residential-Single Family
Construction
Type & style
- Home type: SingleFamily
- Property subtype: Single Family Residence
Materials
- Brick/Stone, Cedar
Condition
- Age of Property: 8
- New construction: No
- Year built: 2016
Utilities & green energy
- Gas: Natural Gas
- Sewer: City Sewer/Connected
- Water: City Water/Connected
Community & neighborhood
Location
- Region: Rochester
- Subdivision: Scenic Oaks 10th Add
HOA & financial
HOA
- Has HOA: No
Price history
| Date | Event | Price |
|---|---|---|
| 11/16/2023 | Sold | $1,000,000-9.1%$190/sqft |
Source: | ||
| 10/16/2023 | Pending sale | $1,100,000$209/sqft |
Source: | ||
| 8/31/2023 | Listed for sale | $1,100,000+42.6%$209/sqft |
Source: | ||
| 7/12/2017 | Sold | $771,303$147/sqft |
Source: | ||
Public tax history
| Year | Property taxes | Tax assessment |
|---|---|---|
| 2024 | $14,932 | $1,060,300 -0.4% |
| 2023 | -- | $1,064,400 +5.1% |
| 2022 | $12,840 +8.1% | $1,012,900 +18.2% |
Find assessor info on the county website
Neighborhood: 55902
Nearby schools
GreatSchools rating
- 7/10Bamber Valley Elementary SchoolGrades: PK-5Distance: 3.1 mi
- 4/10Willow Creek Middle SchoolGrades: 6-8Distance: 3.8 mi
- 9/10Mayo Senior High SchoolGrades: 8-12Distance: 4.6 mi
Schools provided by the listing agent
- Elementary: Bamber Valley
- Middle: Willow Creek
- High: Mayo
Source: NorthstarMLS as distributed by MLS GRID. This data may not be complete. We recommend contacting the local school district to confirm school assignments for this home.
Get a cash offer in 3 minutes
Find out how much your home could sell for in as little as 3 minutes with a no-obligation cash offer.
Estimated market value
$1,086,400
Get a cash offer in 3 minutes
Find out how much your home could sell for in as little as 3 minutes with a no-obligation cash offer.
Estimated market value
$1,086,400
