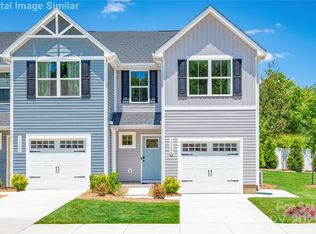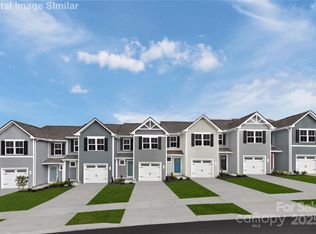Closed
$264,130
2333 Ridgeside Dr, China Grove, NC 28023
3beds
1,442sqft
Townhouse
Built in 2024
0.04 Acres Lot
$265,200 Zestimate®
$183/sqft
$1,817 Estimated rent
Home value
$265,200
$210,000 - $334,000
$1,817/mo
Zestimate® history
Loading...
Owner options
Explore your selling options
What's special
Two story townhome with garage. Prime location, just a mile from both I-85 and Hwy 29, ensures effortless navigation and quick and easy commute to Concord, Kannapolis, and Charlotte. This home includes open floorplan layout. Kitchen includes kitchen island, granite countertops, ample counterspace, stainless steel appliances and pantry for additional storage. Owner suite includes dual vanities and large walk-in closet. Secondary bedrooms are spacious and share a hall bathroom. Hardie plank exterior with patio and privacy fence between you and your neighbor. Community will feature a playground, dog park and common space. All of this surrounded by mature trees. Its prime location, just a mile from both I-85 and Hwy 29, ensures effortless navigation and quick and easy commute to Concord, Kannapolis, and Charlotte. Lawn maintenance is included. Primary residence.
Zillow last checked: 8 hours ago
Listing updated: February 21, 2025 at 02:51pm
Listing Provided by:
Timothy OBrien tobrien@ryanhomes.com,
NVR Homes, Inc./Ryan Homes
Bought with:
Lisa Williams
ProStead Realty
Source: Canopy MLS as distributed by MLS GRID,MLS#: 4173243
Facts & features
Interior
Bedrooms & bathrooms
- Bedrooms: 3
- Bathrooms: 3
- Full bathrooms: 2
- 1/2 bathrooms: 1
Primary bedroom
- Features: En Suite Bathroom, Walk-In Closet(s)
- Level: Upper
Primary bedroom
- Level: Upper
Bedroom s
- Level: Upper
Bedroom s
- Level: Upper
Bedroom s
- Level: Upper
Bedroom s
- Level: Upper
Bathroom full
- Level: Upper
Bathroom full
- Level: Upper
Bathroom half
- Level: Main
Bathroom full
- Level: Upper
Bathroom full
- Level: Upper
Bathroom half
- Level: Main
Dining area
- Level: Main
Dining area
- Level: Main
Great room
- Level: Main
Great room
- Level: Main
Kitchen
- Features: Kitchen Island, Open Floorplan
- Level: Main
Kitchen
- Level: Main
Laundry
- Level: Upper
Laundry
- Level: Upper
Heating
- Electric
Cooling
- Central Air, Electric
Appliances
- Included: Dishwasher, Disposal, Electric Oven, Electric Range, Electric Water Heater, Exhaust Hood, Microwave, Plumbed For Ice Maker, Refrigerator, Washer/Dryer
- Laundry: Electric Dryer Hookup, Inside, Laundry Closet, Upper Level, Washer Hookup
Features
- Kitchen Island, Open Floorplan, Walk-In Closet(s)
- Flooring: Carpet, Vinyl
- Windows: Insulated Windows
- Has basement: No
Interior area
- Total structure area: 1,442
- Total interior livable area: 1,442 sqft
- Finished area above ground: 1,442
- Finished area below ground: 0
Property
Parking
- Total spaces: 1
- Parking features: Driveway, Attached Garage, Garage Door Opener, Garage Faces Front, Garage on Main Level
- Attached garage spaces: 1
- Has uncovered spaces: Yes
Features
- Levels: Two
- Stories: 2
- Entry location: Main
- Patio & porch: Front Porch, Patio
- Exterior features: Lawn Maintenance
- Fencing: Privacy
Lot
- Size: 0.04 Acres
Details
- Parcel number: 124B161
- Zoning: CB
- Special conditions: Standard
Construction
Type & style
- Home type: Townhouse
- Architectural style: Traditional
- Property subtype: Townhouse
Materials
- Fiber Cement
- Foundation: Slab
Condition
- New construction: Yes
- Year built: 2024
Details
- Builder model: POPLAR
- Builder name: RYAN HOMES
Utilities & green energy
- Sewer: Public Sewer
- Water: Public
- Utilities for property: Cable Available, Underground Power Lines, Underground Utilities
Community & neighborhood
Security
- Security features: Carbon Monoxide Detector(s), Smoke Detector(s)
Community
- Community features: Dog Park, Playground, Sidewalks, Street Lights, Other
Location
- Region: China Grove
- Subdivision: Liberty Grove
HOA & financial
HOA
- Has HOA: Yes
- HOA fee: $140 monthly
Other
Other facts
- Road surface type: Concrete, Paved
Price history
| Date | Event | Price |
|---|---|---|
| 2/14/2025 | Sold | $264,130-1.5%$183/sqft |
Source: | ||
| 10/4/2024 | Pending sale | $268,165+1.2%$186/sqft |
Source: | ||
| 9/22/2024 | Listing removed | $264,985$184/sqft |
Source: | ||
| 9/3/2024 | Listed for sale | $264,985$184/sqft |
Source: | ||
Public tax history
| Year | Property taxes | Tax assessment |
|---|---|---|
| 2025 | $3,073 | $269,542 |
Find assessor info on the county website
Neighborhood: 28023
Nearby schools
GreatSchools rating
- 6/10China Grove Elementary SchoolGrades: PK-5Distance: 0.8 mi
- 2/10China Grove Middle SchoolGrades: 6-8Distance: 0.8 mi
- 3/10South Rowan High SchoolGrades: 9-12Distance: 2.2 mi
Schools provided by the listing agent
- Elementary: China Grove
- Middle: China Grove
- High: South Rowan
Source: Canopy MLS as distributed by MLS GRID. This data may not be complete. We recommend contacting the local school district to confirm school assignments for this home.
Get pre-qualified for a loan
At Zillow Home Loans, we can pre-qualify you in as little as 5 minutes with no impact to your credit score.An equal housing lender. NMLS #10287.
Sell for more on Zillow
Get a Zillow Showcase℠ listing at no additional cost and you could sell for .
$265,200
2% more+$5,304
With Zillow Showcase(estimated)$270,504

