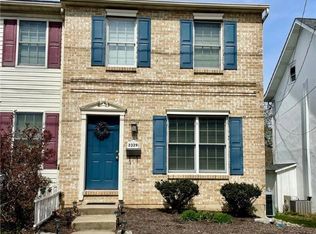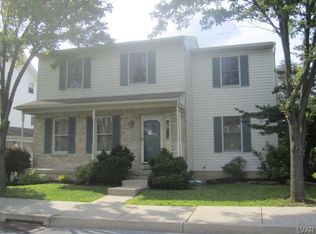Sold for $280,000
$280,000
2333 Reading Rd, Allentown, PA 18104
2beds
1,880sqft
Single Family Residence
Built in 1880
3,789.72 Square Feet Lot
$315,700 Zestimate®
$149/sqft
$2,294 Estimated rent
Home value
$315,700
$300,000 - $331,000
$2,294/mo
Zestimate® history
Loading...
Owner options
Explore your selling options
What's special
Looking in vain for open concept? Look no further! With no walls to block your view, you can always be part of the action! Hardwood floors throughout the 1st level; enjoy the spacious living room with sliders to the rear that open to the large deck. The kitchen offers lots of upgraded cabinets with 4 lazy susans, solf close doors, pull out drawers, and granite counters. Island between the kitchen and dining area has a 2nd sink, and lots of room to gather. Convenient powder room on 1st level. There is an open stairway to the basement. Mini-split cools the 1st floor. CA unit in attic cools the 2nd floor, which features 2 large bedrooms with large closets, and an equally large bathroom with shower, claw foot tub, and double vanity. 2nd floor laundry! Wide plank hardwood floors throughout 2nd floor. Plenty of room in the attic for your storage. Full bath in the walk-out basement, which can be finished. Within walking distance to Youell's Oyster House, Cali Burrito, Cedar Beach and minutes to shopping on Cedar Crest, and a short drive to Rts 22 & 309. House does need TLC and is being sold AS-IS.
Zillow last checked: 8 hours ago
Listing updated: November 17, 2023 at 10:09am
Listed by:
Ellen Colangelo 610-392-5173,
IronValley RE of Lehigh Valley
Bought with:
Ellen Colangelo, AB065793
IronValley RE of Lehigh Valley
Source: GLVR,MLS#: 724918 Originating MLS: Lehigh Valley MLS
Originating MLS: Lehigh Valley MLS
Facts & features
Interior
Bedrooms & bathrooms
- Bedrooms: 2
- Bathrooms: 3
- Full bathrooms: 2
- 1/2 bathrooms: 1
Heating
- Baseboard, Gas, Hot Water
Cooling
- Central Air, Ceiling Fan(s), Ductless
Appliances
- Included: Dishwasher, Gas Cooktop, Gas Dryer, Gas Oven, Gas Water Heater, Microwave, Refrigerator, Washer
- Laundry: Washer Hookup, Dryer Hookup, GasDryer Hookup, Upper Level
Features
- Attic, Dining Area, Kitchen Island, Storage
- Flooring: Ceramic Tile, Hardwood, Softwood
- Windows: Screens
- Basement: Other,Sump Pump,Walk-Out Access
Interior area
- Total interior livable area: 1,880 sqft
- Finished area above ground: 1,680
- Finished area below ground: 200
Property
Parking
- Parking features: No Garage, Off Street
Features
- Stories: 2
- Patio & porch: Covered, Deck, Porch
- Exterior features: Deck, Porch, Shed
Lot
- Size: 3,789 sqft
- Features: Sloped
Details
- Additional structures: Shed(s)
- Parcel number: 549616721855 001
- Zoning: R-M
- Special conditions: None
Construction
Type & style
- Home type: SingleFamily
- Architectural style: Colonial
- Property subtype: Single Family Residence
Materials
- Stucco
- Roof: Composition
Condition
- Unknown
- Year built: 1880
Utilities & green energy
- Electric: 200+ Amp Service, Circuit Breakers
- Sewer: Public Sewer
- Water: Public
Community & neighborhood
Location
- Region: Allentown
- Subdivision: Hamilton Park
Other
Other facts
- Listing terms: Cash,Conventional
- Ownership type: Fee Simple
Price history
| Date | Event | Price |
|---|---|---|
| 1/28/2024 | Listing removed | -- |
Source: Zillow Rentals Report a problem | ||
| 1/1/2024 | Listed for rent | $2,200$1/sqft |
Source: Zillow Rentals Report a problem | ||
| 11/17/2023 | Sold | $280,000-6.6%$149/sqft |
Source: | ||
| 10/5/2023 | Pending sale | $299,900$160/sqft |
Source: | ||
| 9/30/2023 | Listed for sale | $299,900+81.8%$160/sqft |
Source: | ||
Public tax history
| Year | Property taxes | Tax assessment |
|---|---|---|
| 2025 | $7,819 | $143,700 |
| 2024 | $7,819 -1% | $143,700 -1% |
| 2023 | $7,901 | $145,200 |
Find assessor info on the county website
Neighborhood: Hamilton Park
Nearby schools
GreatSchools rating
- 3/10Union Terrace El SchoolGrades: K-5Distance: 0.5 mi
- 3/10Francis D Raub Middle SchoolGrades: 6-8Distance: 0.7 mi
- 2/10William Allen High SchoolGrades: 9-12Distance: 0.8 mi
Schools provided by the listing agent
- Elementary: Union Terrace Elementary
- Middle: Francis D Raub Middle School
- High: William Allen High School
- District: Allentown
Source: GLVR. This data may not be complete. We recommend contacting the local school district to confirm school assignments for this home.
Get a cash offer in 3 minutes
Find out how much your home could sell for in as little as 3 minutes with a no-obligation cash offer.
Estimated market value$315,700
Get a cash offer in 3 minutes
Find out how much your home could sell for in as little as 3 minutes with a no-obligation cash offer.
Estimated market value
$315,700

