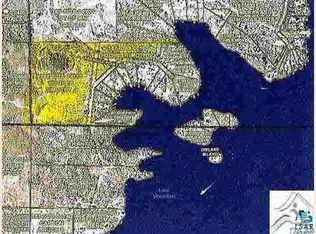Closed
$1,100,000
2333 Paradise Point Rd, Cook, MN 55723
3beds
2,989sqft
Single Family Residence
Built in 2022
1.77 Acres Lot
$1,197,500 Zestimate®
$368/sqft
$3,601 Estimated rent
Home value
$1,197,500
$1.02M - $1.40M
$3,601/mo
Zestimate® history
Loading...
Owner options
Explore your selling options
What's special
This gorgeous 3br 2.5 bath lake home featuring stunning views to the southeast is perfect for anyone who enjoys spending time on the water or simply appreciates the beauty of nature. The spacious floor plan is perfect for entertaining guests and features a new kitchen w/ granite counter tops, center island, and stainless steel appliances, a large boathouse w/ rail system, 2 lift out docks, 3 stall detached garage with bonus room/studio provides an ideal setting for any gathering. The main level master bed & bath, in-floor heating throughout all the floors, and the 5 a/c units throughout the house will ensure that you and your guests are comfortable and cozy….and not to mention wood burning fireplace in the main living room! 2nd level guest quarters with full kitchen, bath, laundry, and bonus entertainment area. With its breathtaking views and 200ft of shoreline situated on over 1.7acres, it is sure to be a dream come true for anyone who is looking for their perfect lakefront escape!
Zillow last checked: 8 hours ago
Listing updated: August 29, 2025 at 10:13pm
Listed by:
Steven Amundson 507-282-1700,
Property Brokers of Minnesota
Bought with:
Andrea Zupancich
Z'Up North Realty, Inc.
Source: NorthstarMLS as distributed by MLS GRID,MLS#: 6453486
Facts & features
Interior
Bedrooms & bathrooms
- Bedrooms: 3
- Bathrooms: 3
- Full bathrooms: 1
- 3/4 bathrooms: 2
Bedroom 1
- Level: Main
- Area: 156 Square Feet
- Dimensions: 12x13
Bedroom 2
- Level: Main
- Area: 165 Square Feet
- Dimensions: 11x15
Bedroom 3
- Level: Upper
- Area: 132 Square Feet
- Dimensions: 11x12
Bathroom
- Level: Main
- Area: 96 Square Feet
- Dimensions: 12x8
Bathroom
- Level: Main
- Area: 50 Square Feet
- Dimensions: 10x5
Bathroom
- Level: Upper
- Area: 64 Square Feet
- Dimensions: 8x8
Dining room
- Level: Main
- Area: 247 Square Feet
- Dimensions: 19x13
Dining room
- Level: Upper
- Area: 77 Square Feet
- Dimensions: 7x11
Foyer
- Level: Main
- Area: 70 Square Feet
- Dimensions: 10x7
Kitchen
- Level: Main
- Area: 208 Square Feet
- Dimensions: 16x13
Kitchen
- Level: Upper
- Area: 112 Square Feet
- Dimensions: 7x16
Living room
- Level: Main
- Area: 208 Square Feet
- Dimensions: 16x13
Living room
- Level: Upper
- Area: 168 Square Feet
- Dimensions: 12x14
Recreation room
- Level: Upper
- Area: 348 Square Feet
- Dimensions: 12x29
Heating
- Boiler, Ductless Mini-Split, Fireplace(s), Radiant Floor
Cooling
- Ductless Mini-Split
Appliances
- Included: Cooktop, Dishwasher, Dryer, Gas Water Heater, Microwave, Range, Refrigerator, Washer
Features
- Basement: None
- Number of fireplaces: 1
- Fireplace features: Wood Burning
Interior area
- Total structure area: 2,989
- Total interior livable area: 2,989 sqft
- Finished area above ground: 2,989
- Finished area below ground: 0
Property
Parking
- Total spaces: 3
- Parking features: Detached, Heated Garage, Insulated Garage
- Garage spaces: 3
- Details: Garage Dimensions (32x40), Garage Door Height (8)
Accessibility
- Accessibility features: None
Features
- Levels: One and One Half
- Stories: 1
- Pool features: None
- Has view: Yes
- View description: East, South
- Waterfront features: Lake Front, Waterfront Num(69037800), Lake Bottom(Gravel, Rocky, Soft), Lake Acres(39272), Lake Depth(76)
- Body of water: Vermilion
- Frontage length: Water Frontage: 200
Lot
- Size: 1.77 Acres
- Features: Accessible Shoreline, Cleared
Details
- Additional structures: Additional Garage, Boat House, Storage Shed
- Foundation area: 1900
- Parcel number: 387036900080
- Zoning description: Residential-Single Family
- Other equipment: Fuel Tank - Rented
Construction
Type & style
- Home type: SingleFamily
- Property subtype: Single Family Residence
Materials
- Cedar
- Roof: Age 8 Years or Less,Asphalt
Condition
- Age of Property: 3
- New construction: Yes
- Year built: 2022
Utilities & green energy
- Electric: 200+ Amp Service
- Gas: Propane
- Sewer: Private Sewer
- Water: Drilled
Community & neighborhood
Location
- Region: Cook
- Subdivision: Sunset Paradise
HOA & financial
HOA
- Has HOA: No
Other
Other facts
- Road surface type: Unimproved
Price history
| Date | Event | Price |
|---|---|---|
| 8/28/2024 | Sold | $1,100,000-15.1%$368/sqft |
Source: | ||
| 8/1/2024 | Pending sale | $1,295,000$433/sqft |
Source: | ||
| 7/22/2024 | Contingent | $1,295,000$433/sqft |
Source: Range AOR #144846 Report a problem | ||
| 7/19/2024 | Price change | $1,295,000-6.1%$433/sqft |
Source: Range AOR #144846 Report a problem | ||
| 10/26/2023 | Price change | $1,379,000-3.2%$461/sqft |
Source: Range AOR #144846 Report a problem | ||
Public tax history
| Year | Property taxes | Tax assessment |
|---|---|---|
| 2024 | $10,244 +74.5% | $1,209,200 +7.7% |
| 2023 | $5,870 +69.1% | $1,122,900 +71.9% |
| 2022 | $3,472 +9.6% | $653,300 +75.3% |
Find assessor info on the county website
Neighborhood: 55723
Nearby schools
GreatSchools rating
- 5/10Tower-Soudan Elementary SchoolGrades: PK-6Distance: 11.4 mi
- 6/10Northeast Range SecondaryGrades: 7-12Distance: 27.8 mi
Get pre-qualified for a loan
At Zillow Home Loans, we can pre-qualify you in as little as 5 minutes with no impact to your credit score.An equal housing lender. NMLS #10287.
