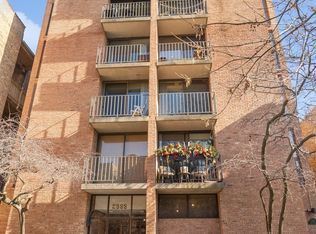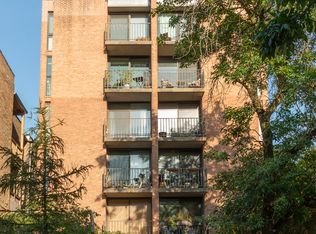Closed
$525,000
2333 N Geneva Ter APT 3B, Chicago, IL 60614
2beds
--sqft
Condominium, Single Family Residence
Built in 1973
-- sqft lot
$528,100 Zestimate®
$--/sqft
$3,246 Estimated rent
Home value
$528,100
$475,000 - $586,000
$3,246/mo
Zestimate® history
Loading...
Owner options
Explore your selling options
What's special
Mid-Century Charm Meets Modern Chic in the Heart of Lincoln Park. If you know Chicago real estate, you know Lincoln Park is always hot-and this updated 2-bed, 2-bath condo is serving serious style in one of the most sought-after school districts: Lincoln Elementary. Tucked inside a classic mid-century boutique elevator building (yes, elevator-no dragging groceries up three flights!), this gem blends vintage soul with modern upgrades that buyers crave. Let's talk kitchen: it's all new, wide open, and dressed to impress with sleek quartz counters, custom lighting, and a flow that's made for entertaining. The original oak parquet floors add a touch of timeless charm, while the wood-burning fireplace brings the cozy. Two newly renovated bathrooms? Check. Custom tile, quartz finishes-every detail dialed in. Not one, but two private balconies give you that fresh-air lifestyle city dwellers dream about. Add in ample closet space, a private storage locker, assigned parking (yes, included), and shared laundry just down the hall-this unit checks all the boxes. And location? Walk to the lakefront, Oz Park, CTA Red/Purple/Brown Lines, and everything from coffee shops to cocktails on Clark and Halsted/Fullerton/Lincoln Ave. Whether you're commuting via Lakeshore Drive or strolling to brunch, this is city living done right. This one won't last-smart buyers, move fast!
Zillow last checked: 8 hours ago
Listing updated: July 03, 2025 at 01:01am
Listing courtesy of:
Beau Shirley 773-426-8339,
Coldwell Banker Realty
Bought with:
Ben Lalez
Compass
Source: MRED as distributed by MLS GRID,MLS#: 12338587
Facts & features
Interior
Bedrooms & bathrooms
- Bedrooms: 2
- Bathrooms: 2
- Full bathrooms: 2
Primary bedroom
- Features: Flooring (Hardwood), Bathroom (Full)
- Level: Main
- Area: 176 Square Feet
- Dimensions: 16X11
Bedroom 2
- Features: Flooring (Hardwood)
- Level: Main
- Area: 143 Square Feet
- Dimensions: 13X11
Balcony porch lanai
- Level: Main
- Area: 39 Square Feet
- Dimensions: 13X3
Balcony porch lanai
- Level: Main
- Area: 32 Square Feet
- Dimensions: 8X4
Dining room
- Features: Flooring (Parquet)
- Level: Main
- Dimensions: COMBO
Kitchen
- Features: Kitchen (Island, Updated Kitchen), Flooring (Ceramic Tile)
- Level: Main
- Area: 187 Square Feet
- Dimensions: 17X11
Living room
- Features: Flooring (Parquet)
- Level: Main
- Area: 400 Square Feet
- Dimensions: 20X20
Heating
- Electric, Forced Air
Cooling
- Central Air
Appliances
- Included: Microwave, Dishwasher, Refrigerator
- Laundry: Common Area
Features
- Elevator, Lobby
- Basement: None
- Number of fireplaces: 1
- Fireplace features: Wood Burning, Living Room
Interior area
- Total structure area: 0
Property
Parking
- Total spaces: 1
- Parking features: Assigned, On Site, Owned
Accessibility
- Accessibility features: No Disability Access
Features
- Exterior features: Balcony
Details
- Parcel number: 14331040761006
- Special conditions: Corporate Relo
- Other equipment: TV-Cable
Construction
Type & style
- Home type: Condo
- Property subtype: Condominium, Single Family Residence
Materials
- Brick
Condition
- New construction: No
- Year built: 1973
- Major remodel year: 2025
Utilities & green energy
- Sewer: Public Sewer
- Water: Lake Michigan
Community & neighborhood
Location
- Region: Chicago
HOA & financial
HOA
- Has HOA: Yes
- HOA fee: $590 monthly
- Amenities included: Bike Room/Bike Trails, Coin Laundry, Elevator(s), Storage
- Services included: Water, Parking, Insurance, Exterior Maintenance, Scavenger, Snow Removal
Other
Other facts
- Listing terms: Conventional
- Ownership: Condo
Price history
| Date | Event | Price |
|---|---|---|
| 7/1/2025 | Sold | $525,000+1% |
Source: | ||
| 6/2/2025 | Contingent | $519,900 |
Source: | ||
| 6/2/2025 | Listed for sale | $519,900 |
Source: | ||
| 5/2/2025 | Listing removed | $519,900 |
Source: | ||
| 4/15/2025 | Listed for sale | $519,900+55.2% |
Source: | ||
Public tax history
| Year | Property taxes | Tax assessment |
|---|---|---|
| 2023 | $7,107 +2.9% | $36,999 |
| 2022 | $6,907 +2% | $36,999 |
| 2021 | $6,770 +3.9% | $36,999 +14.3% |
Find assessor info on the county website
Neighborhood: Lincoln Park
Nearby schools
GreatSchools rating
- 9/10Lincoln Elementary SchoolGrades: K-8Distance: 0.1 mi
- 8/10Lincoln Park High SchoolGrades: 9-12Distance: 0.4 mi
Schools provided by the listing agent
- Elementary: Lincoln Elementary School
- Middle: Lincoln Elementary School
- High: Lincoln Park High School
- District: 299
Source: MRED as distributed by MLS GRID. This data may not be complete. We recommend contacting the local school district to confirm school assignments for this home.

Get pre-qualified for a loan
At Zillow Home Loans, we can pre-qualify you in as little as 5 minutes with no impact to your credit score.An equal housing lender. NMLS #10287.
Sell for more on Zillow
Get a free Zillow Showcase℠ listing and you could sell for .
$528,100
2% more+ $10,562
With Zillow Showcase(estimated)
$538,662
