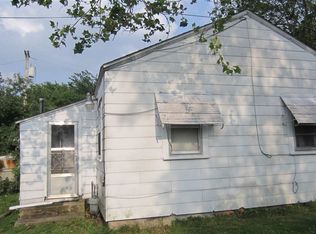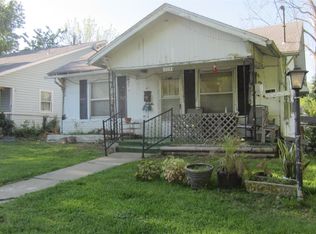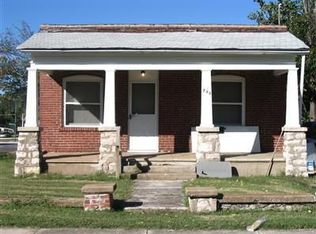3-Bedroom Ranch in Great Location - So much to love about this well-maintained 3-bedroom home within walking distance of many shops and restaurants. You'll find lots of updates and extra touches that set this home apart. An abundance of natural light and original hardwood floors create a warm and inviting atmosphere as soon as you enter. The kitchen has been thoughtfully updated and features quartz countertops, stainless steel appliances, painted cabinets with stylish black hardware, and new vinyl flooring. The new vinyl flooring extends to the laundry room, conveniently located right off the kitchen. The bathroom has been carefully remodeled with a new vanity and backsplash. You can start your day off right with a cup of coffee and fresh air on the private, covered deck overlooking the side yard. Don't miss this charming home!
This property is off market, which means it's not currently listed for sale or rent on Zillow. This may be different from what's available on other websites or public sources.



