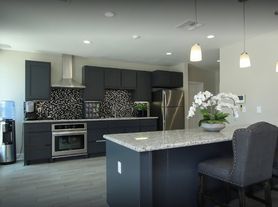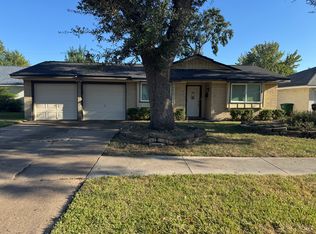This adorable 3-bedroom, 2.5-bath home is ready for YOU! Enjoy an open-concept living, dining, and kitchen area filled with natural light and 10-foot ceilings that create a bright, airy feel. The modern kitchen comes equipped with stainless steel appliances, quartz countertops, a tile backsplash, farmhouse sink, and a center island with space for barstools perfect for everyday meals or entertaining. The back patio, conveniently accessible from the living room, offers a great space for relaxing or grilling outdoors. Upstairs, the luxurious primary suite features a soaking tub, frameless glass shower, dual vanities, and a large walk-in closet. You'll also find a flexible office/nook area, a utility room with sink, and spacious secondary bedrooms with ceiling fans and generous closet space. Located just minutes from I-10, Memorial City Mall, City Centre, grocery stores, restaurants, and more this home offers the perfect blend of comfort and convenience!
Copyright notice - Data provided by HAR.com 2022 - All information provided should be independently verified.
House for rent
$2,500/mo
2333 Hoskins Dr, Houston, TX 77080
3beds
1,724sqft
Price may not include required fees and charges.
Singlefamily
Available now
No pets
Electric, ceiling fan
In unit laundry
2 Attached garage spaces parking
Natural gas
What's special
Stainless steel appliancesBack patioCeiling fansQuartz countertopsNatural lightModern kitchenLarge walk-in closet
- 6 days |
- -- |
- -- |
Travel times
Zillow can help you save for your dream home
With a 6% savings match, a first-time homebuyer savings account is designed to help you reach your down payment goals faster.
Offer exclusive to Foyer+; Terms apply. Details on landing page.
Facts & features
Interior
Bedrooms & bathrooms
- Bedrooms: 3
- Bathrooms: 3
- Full bathrooms: 2
- 1/2 bathrooms: 1
Rooms
- Room types: Family Room
Heating
- Natural Gas
Cooling
- Electric, Ceiling Fan
Appliances
- Included: Dishwasher, Disposal, Dryer, Microwave, Refrigerator, Stove, Washer
- Laundry: In Unit
Features
- All Bedrooms Up, Ceiling Fan(s), En-Suite Bath, High Ceilings, Primary Bed - 2nd Floor, Split Plan, Walk In Closet, Walk-In Closet(s)
- Flooring: Carpet, Linoleum/Vinyl, Tile
Interior area
- Total interior livable area: 1,724 sqft
Property
Parking
- Total spaces: 2
- Parking features: Attached, Covered
- Has attached garage: Yes
- Details: Contact manager
Features
- Stories: 2
- Exterior features: 1 Living Area, All Bedrooms Up, Attached, Back Yard, ENERGY STAR Qualified Appliances, En-Suite Bath, Heating: Gas, High Ceilings, Insulated/Low-E windows, Kitchen/Dining Combo, Living/Dining Combo, Lot Features: Back Yard, Patio Lot, Patio Lot, Pets - No, Primary Bed - 2nd Floor, Split Plan, Utility Room, Walk In Closet, Walk-In Closet(s)
Details
- Parcel number: 0751250000108
Construction
Type & style
- Home type: SingleFamily
- Property subtype: SingleFamily
Condition
- Year built: 2022
Community & HOA
Location
- Region: Houston
Financial & listing details
- Lease term: Long Term,12 Months
Price history
| Date | Event | Price |
|---|---|---|
| 10/10/2025 | Listed for rent | $2,500+2%$1/sqft |
Source: | ||
| 3/6/2024 | Listing removed | -- |
Source: Zillow Rentals | ||
| 12/31/2023 | Listed for rent | $2,450$1/sqft |
Source: Zillow Rentals | ||
| 12/30/2023 | Listing removed | -- |
Source: | ||
| 9/25/2023 | Pending sale | $349,990$203/sqft |
Source: | ||

