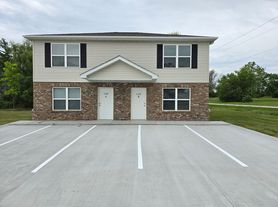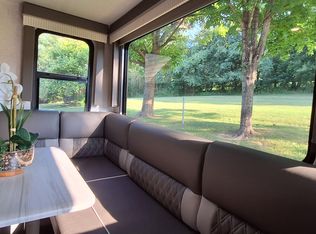New Yearly Rental in Hermann, MO Luxury 4BR Farmhouse Retreat
Available November 1st (possible October 20th move-in).
Welcome to a beautifully remodeled farmhouse just one mile from historic downtown Hermann, where you'll find charming shops, restaurants, and award-winning wineries.
This four-bedroom, two-bath retreat offers the best of country living with modern luxury. Set on one private acre, you'll enjoy peaceful mornings and cozy evenings around the fire pit, outdoor seating, and BBQ area.
Inside, the home features spacious living and dining areas, a custom bar and entertainment space, and spa-inspired bathrooms with walk-in showers. The bright open kitchen is fully stocked with brand new appliances and everything you need, down to the smallest details. It's set up in true Airbnb style, so you can simply bring your clothes and feel at home from the moment you arrive.
Home Features
3 large bedrooms plus 1 smaller bedroom (perfect for an office or guest room)
2 spa-style bathrooms with walk-in showers
Bright farmhouse kitchen with all new appliances and fully stocked essentials
Custom bar and entertainment area
1-acre private lot with outdoor seating, fire pit, and BBQ
Option to rent fully furnished or unfurnished
This home is perfect for anyone looking for a peaceful long-term rental in the heart of Missouri wine country with the comfort of a fully furnished luxury retreat.
No smoking in the house.
No smoking in the house.
House for rent
Accepts Zillow applications
$2,265/mo
2333 Highway 100, Hermann, MO 65041
4beds
1,600sqft
Price may not include required fees and charges.
Single family residence
Available Mon Nov 17 2025
Dogs OK
Central air
In unit laundry
Off street parking
Forced air
What's special
Bbq areaOutdoor seatingRemodeled farmhousePeaceful morningsBright open kitchen
- 21 days |
- -- |
- -- |
Travel times
Facts & features
Interior
Bedrooms & bathrooms
- Bedrooms: 4
- Bathrooms: 2
- Full bathrooms: 2
Heating
- Forced Air
Cooling
- Central Air
Appliances
- Included: Dishwasher, Dryer, Freezer, Microwave, Oven, Refrigerator, Washer
- Laundry: In Unit
Features
- Flooring: Hardwood
- Furnished: Yes
Interior area
- Total interior livable area: 1,600 sqft
Property
Parking
- Parking features: Off Street
- Details: Contact manager
Accessibility
- Accessibility features: Disabled access
Features
- Patio & porch: Patio
- Exterior features: Bicycle storage, Heating system: Forced Air
Details
- Parcel number: 019032000017000
Construction
Type & style
- Home type: SingleFamily
- Property subtype: Single Family Residence
Community & HOA
Location
- Region: Hermann
Financial & listing details
- Lease term: 1 Year
Price history
| Date | Event | Price |
|---|---|---|
| 11/5/2025 | Price change | $2,265-9.4%$1/sqft |
Source: Zillow Rentals | ||
| 10/17/2025 | Price change | $2,500-3.8%$2/sqft |
Source: Zillow Rentals | ||
| 9/2/2025 | Price change | $2,600-3.7%$2/sqft |
Source: Zillow Rentals | ||
| 8/25/2025 | Price change | $2,700-3.4%$2/sqft |
Source: Zillow Rentals | ||
| 8/13/2025 | Price change | $2,795-5.3%$2/sqft |
Source: Zillow Rentals | ||

