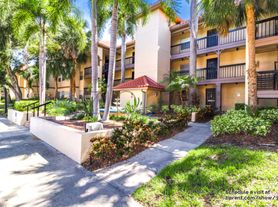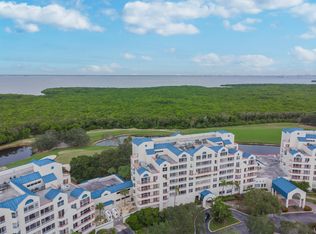PRICE IMPROVEMENT
BEAUTIFUL 2 BEDROOMS, 2 BATHROOMS CRYSTAL BAY CONDO IN FEATHER SOUND LOCATED ON THE FIRST FLOOR. THIS CONDO WAS RECENTLY PAINTED AND NEW VINYL FLOORING WAS INSTALLED. THE SPACIOUS LIVING ROOM LOOKS OUT TO THE SCREENED-IN LANAI WITH A GOLF COURSE VIEW AND LAKE. CRYSTAL BAY CONDO COMMUNITY HAS A RESORT-STYLE CLUBHOUSE WITH LIBRARY, LOUNGE AREAS, HEATED POOL AND SPA, SAUNAS, TWO FITNESS ROOMS, BILLIARDS AND GRILLING AREA. THE MONTHLY MAINTENANCE FEES PAID BY THE OWNERS INCLUDES WATER, SEWER, TRASH, CABLE, INTERNET AND FULL RECREATIONAL FACILITIES. THIS COMMUNITY HAS A GOLF COURSE, WALKING TRAILS, SIDEWALKS, BASKETBALL COURTS AND A PLAYGROUND. CONVENIENTLY LOCATED CLOSE TO HIGHWAYS, SHOPPING, RESTAURANTS, AIRPORTS, BEACHES AND COMMERCIAL BUSINESSES.
Condo for rent
$1,800/mo
2333 Feather Sound Dr UNIT A107, Clearwater, FL 33762
2beds
1,075sqft
Price may not include required fees and charges.
Condo
Available now
No pets
Central air
Electric dryer hookup laundry
Assigned parking
Electric, central
What's special
Screened-in lanaiGolf course view
- 66 days |
- -- |
- -- |
Travel times
Zillow can help you save for your dream home
With a 6% savings match, a first-time homebuyer savings account is designed to help you reach your down payment goals faster.
Offer exclusive to Foyer+; Terms apply. Details on landing page.
Facts & features
Interior
Bedrooms & bathrooms
- Bedrooms: 2
- Bathrooms: 2
- Full bathrooms: 2
Rooms
- Room types: Dining Room, Family Room
Heating
- Electric, Central
Cooling
- Central Air
Appliances
- Included: Dishwasher, Disposal, Dryer, Range, Refrigerator, Washer
- Laundry: Electric Dryer Hookup, In Unit, Inside, Laundry Room, Washer Hookup
Features
- Individual Climate Control, Living Room/Dining Room Combo, Split Bedroom, Thermostat, View
- Flooring: Laminate
Interior area
- Total interior livable area: 1,075 sqft
Video & virtual tour
Property
Parking
- Parking features: Assigned
- Details: Contact manager
Features
- Stories: 3
- Exterior features: Assigned, Association Recreation - Owned, Blinds, Cable TV, Cable included in rent, City Lot, Clubhouse, Conservation Area, Covered, Deck, Electric Dryer Hookup, Electric Water Heater, Elevator(s), Enclosed, Fitness Center, Flooring: Laminate, Garbage included in rent, Golf, Golf Course, Ground Level, Grounds Care included in rent, Guest, Gunite, Heated, Heating system: Central, Heating: Electric, In Ground, Inside, Inside Utility, Internet included in rent, Irrigation System, Lake, Lake Front, Landscaped, Laundry Room, Lighting, Living Room/Dining Room Combo, Lot Features: Conservation Area, City Lot, Landscaped, On Golf Course, Sidewalk, On Golf Course, Paula Patruna, Pets - No, Pool, Rear Porch, Recreation Facilities, Screened, Sewage included in rent, Sidewalk, Sidewalks, Sliding Doors, Smoke Detector(s), Split Bedroom, Thermostat, Tile, View Type: Golf Course, View Type: Lake, View Type: Trees/Woods, Washer Hookup, Water included in rent
- Has spa: Yes
- Spa features: Hottub Spa
- Has view: Yes
- View description: Water View
- Has water view: Yes
- Water view: Waterfront
Details
- Parcel number: 023016198590011070
Construction
Type & style
- Home type: Condo
- Property subtype: Condo
Condition
- Year built: 1988
Utilities & green energy
- Utilities for property: Cable, Cable Available, Garbage, Internet, Sewage, Water
Building
Management
- Pets allowed: No
Community & HOA
Community
- Features: Clubhouse, Fitness Center, Pool
HOA
- Amenities included: Fitness Center, Pool
Location
- Region: Clearwater
Financial & listing details
- Lease term: 12 Months
Price history
| Date | Event | Price |
|---|---|---|
| 9/2/2025 | Price change | $1,800-5.2%$2/sqft |
Source: Stellar MLS #TB8417137 | ||
| 8/13/2025 | Listed for rent | $1,899+55%$2/sqft |
Source: Stellar MLS #TB8417137 | ||
| 8/13/2025 | Listing removed | $184,000$171/sqft |
Source: | ||
| 7/29/2025 | Price change | $184,000-2.6%$171/sqft |
Source: | ||
| 7/1/2025 | Price change | $189,000-5%$176/sqft |
Source: | ||
Neighborhood: 33762
There are 10 available units in this apartment building

