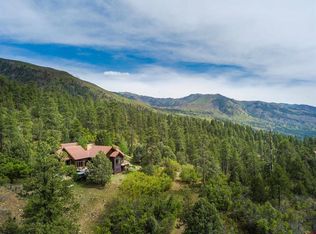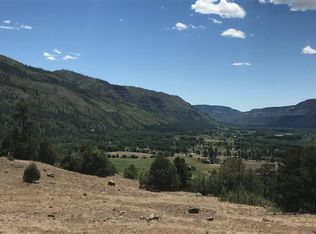Sold cren member
$3,300,000
2333 Elkhorn Mountain Road, Durango, CO 81301
4beds
4,776sqft
Stick Built
Built in 2011
35.2 Acres Lot
$3,326,900 Zestimate®
$691/sqft
$6,614 Estimated rent
Home value
$3,326,900
$2.96M - $3.73M
$6,614/mo
Zestimate® history
Loading...
Owner options
Explore your selling options
What's special
Mountain Living Paradise in the Animas Valley. Nestled in the stunning Animas Valley, this luxury custom home sits on 35 private acres in the exclusive Lost Boys subdivision. Located in the coveted Gold Coast of County Road 250, the property offers breathtaking views of Engineer Mountain to the north and the Animas River Valley to the south. The drive home winds along one of the area’s most scenic roads, leading to a paved driveway framed by towering ponderosa pines. Thoughtfully designed to maximize its surroundings, this meticulously maintained 2011-built home is a true retreat. Inside, expansive windows frame awe-inspiring mountain views. Vaulted cathedral ceilings, a grand stacked-stone fireplace, and exposed wood beams create a warm yet refined ambiance. High-end finishes include hardwood floors, slate tile, travertine, and granite, adding timeless elegance throughout. The gourmet kitchen is both functional and beautiful, featuring two spacious islands—one centered around a Jenn-Air professional range with built-in storage, and the other with a prep sink, a filtered water spout, a small beverage fridge, and high-top seating. Custom cabinetry provides ample storage, seamlessly integrating the cabinet-faced Jenn-Air refrigerator. Electrolux double ovens enhance convenience for entertaining, while a large walk-in pantry offers additional storage. A double-sided stone fireplace separates the sitting and dining areas, both designed to capture breathtaking views. The primary suite is a peaceful retreat, featuring a tray tongue-and-groove ceiling, abundant natural light, and private patio access. The spa-like ensuite bath offers a hammered copper soaking tub perfectly positioned to take in the tranquil scenery, a travertine walk-in shower, dual sinks, a towel warmer, and a private water closet. The walk-in closet includes built-in organizers and an island for extra storage. Two additional ensuite bedrooms feature large walk-in closets, with the second bedroom offering outdoor access. The second ensuite bath includes a walk-in shower with a bench and a heated towel rack. All ensuite baths have separate filtered water spouts. A dedicated home office provides built-in desk space and storage. Upstairs, a bonus room leads to a fourth bedroom, currently used as a flex space, with a walk-in closet and an additional full bath. A large picture window overlooks the Animas Valley, where sunlight reflects off the river in a golden glow at certain times of the day. An AV closet houses controls for the surround sound system and other smart home features. High-speed internet is provided by Starlink. The laundry and mudroom area includes a built-in bench, custom cabinetry, under-cabinet lighting, and a utility sink. The three-car garage offers an additional washer, dryer, and utility sink. A dedicated utility room houses the water filtration system, including reverse osmosis and a UV softening system. The home features in-floor heating and central air conditioning for year-round comfort. Outdoor spaces embrace the surrounding beauty, offering multiple areas for relaxation and entertaining. A large covered back patio provides a peaceful setting to enjoy soaring red-tailed hawks and the rustling of pines and aspens. A rock-framed fire pit invites cozy gatherings under the stars. A newly added covered and fenced area east of the garage provides a secure space for pets, with easily removable fencing. A Generac Guardian 24kW generator offers peace of mind, and a patio hose bib provides hot and cold water access. The west side of the home features a spacious storage area beneath the house with shelving and crawl space access. This exceptional mountain retreat offers the perfect blend of privacy, luxury, and natural beauty, making it an ideal place to call home.
Zillow last checked: 8 hours ago
Listing updated: October 31, 2025 at 09:16am
Listed by:
Alicia Romero 970-799-1349,
The Wells Group of Durango, LLC
Bought with:
Sebastian Hartley
Keller Williams Realty Southwest Associates, LLC
Source: CREN,MLS#: 821496
Facts & features
Interior
Bedrooms & bathrooms
- Bedrooms: 4
- Bathrooms: 5
- Full bathrooms: 2
- 3/4 bathrooms: 2
- 1/2 bathrooms: 1
Primary bedroom
- Level: Main
- Area: 323.99
- Dimensions: 18.08 x 17.92
Bedroom 2
- Area: 244.39
- Dimensions: 17.67 x 13.83
Bedroom 3
- Area: 151.07
- Dimensions: 12.42 x 12.17
Bedroom 4
- Area: 515.92
- Dimensions: 25.17 x 20.5
Dining room
- Features: Breakfast Nook, Kitchen Island, Kitchen Bar, Separate Dining
- Area: 218.06
- Dimensions: 16.67 x 13.08
Family room
- Area: 157.9
- Dimensions: 13.25 x 11.92
Kitchen
- Area: 530.72
- Dimensions: 27.33 x 19.42
Living room
- Area: 555.21
- Dimensions: 27.08 x 20.5
Office
- Area: 113.36
- Dimensions: 12.83 x 8.83
Cooling
- Central Air, Ceiling Fan(s)
Appliances
- Included: Range Top, Refrigerator, Dishwasher, Washer, Dryer, Disposal, Microwave, Double Oven, Exhaust Fan, Other
- Laundry: W/D Hookup
Features
- Cathedral Ceiling(s), Ceiling Fan(s), Sound System, Vaulted Ceiling(s), Granite Counters, Pantry, Walk-In Closet(s)
- Flooring: Carpet-Partial, Hardwood, Slate
- Windows: Window Coverings
- Basement: Crawl Space
- Has fireplace: Yes
- Fireplace features: Gas Log, Living Room, Den/Family Room
Interior area
- Total structure area: 4,776
- Total interior livable area: 4,776 sqft
Property
Parking
- Total spaces: 3
- Parking features: Attached Garage, Garage Door Opener
- Attached garage spaces: 3
Features
- Levels: One and One Half
- Stories: 1
- Patio & porch: Patio, Deck, Covered Porch
- Exterior features: Landscaping, Other
- Has view: Yes
- View description: Mountain(s), Other, Valley
- Has water view: Yes
- Water view: Stream/River
Lot
- Size: 35.20 Acres
Details
- Parcel number: 537319400055
- Zoning description: Residential Single Family
Construction
Type & style
- Home type: SingleFamily
- Property subtype: Stick Built
Materials
- Stone, Stucco, Wood Siding
- Roof: Architectural Shingles,Composition
Condition
- New construction: No
- Year built: 2011
Utilities & green energy
- Sewer: Engineered Septic
- Water: Well
- Utilities for property: Electricity Connected, Internet, Natural Gas Connected
Community & neighborhood
Security
- Security features: Security System
Location
- Region: Durango
- Subdivision: Other
Other
Other facts
- Road surface type: Paved
Price history
| Date | Event | Price |
|---|---|---|
| 10/31/2025 | Sold | $3,300,000$691/sqft |
Source: | ||
| 3/26/2025 | Contingent | $3,300,000$691/sqft |
Source: | ||
| 2/26/2025 | Listed for sale | $3,300,000+26.9%$691/sqft |
Source: | ||
| 6/17/2022 | Sold | $2,600,000+0%$544/sqft |
Source: Public Record Report a problem | ||
| 4/11/2022 | Listed for sale | $2,599,875+277.3%$544/sqft |
Source: | ||
Public tax history
| Year | Property taxes | Tax assessment |
|---|---|---|
| 2025 | $8,754 +16.3% | $184,900 +4.3% |
| 2024 | $7,529 +15.4% | $177,240 -3.6% |
| 2023 | $6,524 +31.4% | $183,850 +63.3% |
Find assessor info on the county website
Neighborhood: 81301
Nearby schools
GreatSchools rating
- 7/10Animas Valley Elementary SchoolGrades: PK-5Distance: 4.5 mi
- 6/10Miller Middle SchoolGrades: 6-8Distance: 12.1 mi
- 9/10Durango High SchoolGrades: 9-12Distance: 12.4 mi
Schools provided by the listing agent
- Elementary: Animas Valley K-5
- Middle: Miller 6-8
- High: Durango 9-12
Source: CREN. This data may not be complete. We recommend contacting the local school district to confirm school assignments for this home.

