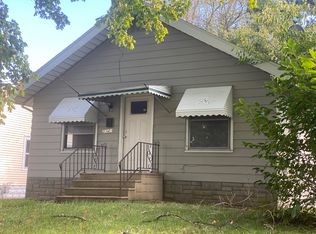You have got to see this home to believe it! Room for the growing family or to just spread out! It is in move in condition. All of the rooms are spacious with neutral paint and flooring. The huge kitchen is updated with table space in front of the sliders that over look the nice deck. Both bathrooms are updated and also neutral colors. Just on the main floor is a large living room, dining room, 2 spacious bedrooms and a full bath. Upstairs are 3 more bedrooms, one with a master bath. The exterior is vinyl clad and has replacement windows. The front of the home has great curb appeal with a covered front porch with white spindle railing around it. If you are looking for a great home at an affordable price, this is for you!! Room sizes approx until measured
This property is off market, which means it's not currently listed for sale or rent on Zillow. This may be different from what's available on other websites or public sources.
