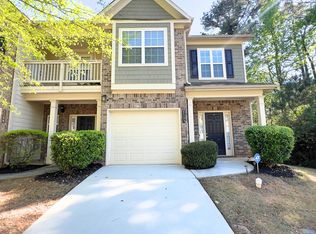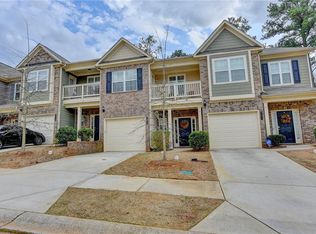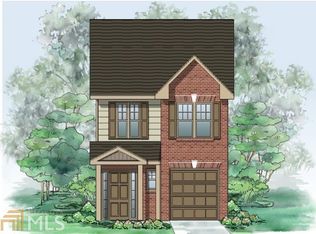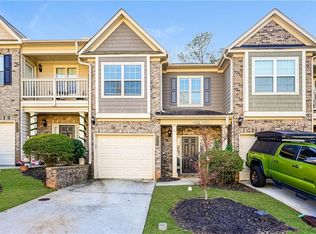Closed
$310,000
2333 Castle Keep Way, Atlanta, GA 30316
3beds
--sqft
Single Family Residence, Residential, Townhouse
Built in 2017
4,356 Square Feet Lot
$307,300 Zestimate®
$--/sqft
$2,415 Estimated rent
Home value
$307,300
$283,000 - $335,000
$2,415/mo
Zestimate® history
Loading...
Owner options
Explore your selling options
What's special
Welcome to 2333 Castle Keep Way, is a beautifully maintained “end unit” townhouse, built in 2017. This 1,602-square-foot home offers a perfect blend of modern amenities and comfortable living spaces. This home boasts three generously sized bedrooms and 2.5 bathrooms, providing ample space for relaxation and privacy. As you enter the home you walk into a large, spacious foyer area and open hallway leading to the living room. There is a bar sitting space situated facing the galley kitchen; perfect for entertaining, and a separate dining area to enjoy those delicious home cooked meals. The kitchen boasts 42 inch cabinets, stainless steel appliances, and granite countertops, while offering both style and functionality for your culinary adventures. Enjoy the warmth of the fireplace in the main living area during those fall and winter nights. It add a coziness to the home and adds charm and comfort. The primary bedroom/Owner's Suite features trey ceilings and an en-suite bathroom with a garden tub, double vanity, and a separate tub/shower setup, creating a spa-like experience at home. There is also a sitting room to enjoy when you want to snuggle up to read a good book. The secondary bedrooms are on the opposite side providing privacy and additional comfort. Situated in a friendly community, this townhouse is conveniently located near local shops, dining, and entertainment options. With easy access to major highways, commuting to downtown Atlanta and surrounding areas is a breeze. Don't miss the opportunity to make this charming townhouse your new home. Schedule a viewing today and experience all that 2333 Castle Keep Way has to offer! **Seller offering $5,000 in closing costs.**
Zillow last checked: 8 hours ago
Listing updated: July 28, 2025 at 10:55pm
Listing Provided by:
Nikki BlakelySimmons,
simpliHOM
Bought with:
Berron Brown, 368889
HomeSmart
Source: FMLS GA,MLS#: 7556431
Facts & features
Interior
Bedrooms & bathrooms
- Bedrooms: 3
- Bathrooms: 3
- Full bathrooms: 2
- 1/2 bathrooms: 1
Primary bedroom
- Features: Oversized Master, Sitting Room
- Level: Oversized Master, Sitting Room
Bedroom
- Features: Oversized Master, Sitting Room
Primary bathroom
- Features: Double Vanity, Separate Tub/Shower, Soaking Tub, Vaulted Ceiling(s)
Dining room
- Features: Separate Dining Room
Kitchen
- Features: Breakfast Bar, Pantry, Stone Counters, View to Family Room
Heating
- Forced Air
Cooling
- Central Air
Appliances
- Included: Dishwasher, Disposal, Dryer, Electric Range, Microwave, Refrigerator, Washer
- Laundry: Laundry Room, Upper Level
Features
- Double Vanity, Entrance Foyer, High Ceilings, High Speed Internet, Tray Ceiling(s)
- Flooring: Carpet, Laminate
- Windows: None
- Basement: None
- Attic: Pull Down Stairs
- Number of fireplaces: 1
- Fireplace features: Living Room
- Common walls with other units/homes: End Unit
Interior area
- Total structure area: 0
- Finished area above ground: 1,575
- Finished area below ground: 0
Property
Parking
- Total spaces: 1
- Parking features: Garage, Garage Door Opener, Parking Pad
- Garage spaces: 1
- Has uncovered spaces: Yes
Accessibility
- Accessibility features: None
Features
- Levels: Two
- Stories: 2
- Patio & porch: None
- Exterior features: Lighting, Private Yard, No Dock
- Pool features: None
- Spa features: None
- Fencing: Back Yard,Fenced,Privacy,Wood
- Has view: Yes
- View description: Other
- Waterfront features: None
- Body of water: None
Lot
- Size: 4,356 sqft
- Features: Corner Lot
Details
- Additional structures: None
- Parcel number: 15 141 03 075
- Other equipment: None
- Horse amenities: None
Construction
Type & style
- Home type: Townhouse
- Architectural style: Townhouse,Traditional
- Property subtype: Single Family Residence, Residential, Townhouse
Materials
- Vinyl Siding
- Foundation: Slab
- Roof: Composition
Condition
- Resale
- New construction: No
- Year built: 2017
Details
- Builder name: Silverstone Residential
Utilities & green energy
- Electric: 220 Volts
- Sewer: Public Sewer
- Water: Public
- Utilities for property: Cable Available, Electricity Available, Phone Available, Water Available
Green energy
- Energy efficient items: None
- Energy generation: None
Community & neighborhood
Security
- Security features: Security System Owned, Smoke Detector(s)
Community
- Community features: Homeowners Assoc, Near Public Transport, Near Shopping, Sidewalks, Street Lights
Location
- Region: Atlanta
- Subdivision: Park City Place
HOA & financial
HOA
- Has HOA: Yes
- HOA fee: $115 monthly
- Services included: Maintenance Grounds, Pest Control, Termite
Other
Other facts
- Ownership: Fee Simple
- Road surface type: Asphalt
Price history
| Date | Event | Price |
|---|---|---|
| 7/23/2025 | Sold | $310,000 |
Source: | ||
| 6/26/2025 | Pending sale | $310,000 |
Source: | ||
| 6/25/2025 | Price change | $310,000-6.3% |
Source: | ||
| 5/28/2025 | Price change | $330,900-1.5% |
Source: | ||
| 4/10/2025 | Listed for sale | $335,900+94.2% |
Source: | ||
Public tax history
| Year | Property taxes | Tax assessment |
|---|---|---|
| 2024 | $3,665 +70.7% | $130,280 +42.9% |
| 2023 | $2,146 -25.4% | $91,200 -5% |
| 2022 | $2,879 0% | $95,960 |
Find assessor info on the county website
Neighborhood: 30316
Nearby schools
GreatSchools rating
- 4/10Ronald E McNair Discover Learning Academy Elementary SchoolGrades: PK-5Distance: 0.8 mi
- 5/10McNair Middle SchoolGrades: 6-8Distance: 1.2 mi
- 3/10Mcnair High SchoolGrades: 9-12Distance: 1.1 mi
Schools provided by the listing agent
- Elementary: Ronald E McNair Discover Learning Acad
- Middle: McNair - Dekalb
- High: McNair
Source: FMLS GA. This data may not be complete. We recommend contacting the local school district to confirm school assignments for this home.
Get a cash offer in 3 minutes
Find out how much your home could sell for in as little as 3 minutes with a no-obligation cash offer.
Estimated market value
$307,300
Get a cash offer in 3 minutes
Find out how much your home could sell for in as little as 3 minutes with a no-obligation cash offer.
Estimated market value
$307,300



