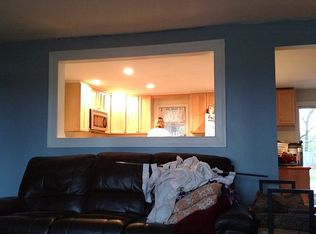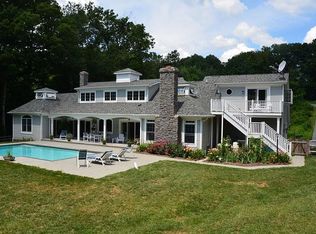As you turn onto the driveway and come thru the gates this custom ranch is placed impressively & surrounded on all sides by the beautifully landscaped & perfectly manicured 2 acre lot! A few steps takes you to the front porch. Enter into large foyer that says welcome to our home! Gleaming wood floors throughout the entire left wing beginning with a moderately scaled living room reflective of today's less formal style of entertaining & handsome bookshelves grace one entire wall! This area opens to a totally high end kitchen featuring a convenient island with seating, granite counters, stainless appliances, double wall oven & large walk-in pantry! The very spacious practical, less formal dining area has wainscoting ,lots of natural sunlight pouring from the sliders that lead out to the screened porch! The family room directly off the kitchen features wide palladium windows on either side of the gas fireplace & an exit to the double tiered trex deck! The right wing of the interior has 2 spacious and beautifully decorated secondary bedrooms, a lovely hall bath, and the incredible master bedroom suite & bath. This private area features a walk-in closet in addition to a separate room for accessory storage. There is a built in make up table & bench perfectly placed in front of a window for natural light. The soaking tub, separate shower & double vanity, top of the line hardware, lighting & mirrors complete this special area & first floor of the home. The lower level is completely above ground and begins with the location of the 4th bedroom, the 3rd bath, a handsome office/study/den! And then the great room with gas fireplace, lots of custom built-ins, window seats and glass French doors to a huge exercise/party/game room and exit to the incredible pool area! The outside living is truly spectacular! The entire rear yard is surrounded by woods for ultimate privacy! The pristine gardens, perfectly placed trees, bushes, plants, hardscaping, pool decking and storage shed, a duplicate image of the home itself, is a reflection of the thought and care that went into every detail of this amazing property!
This property is off market, which means it's not currently listed for sale or rent on Zillow. This may be different from what's available on other websites or public sources.


