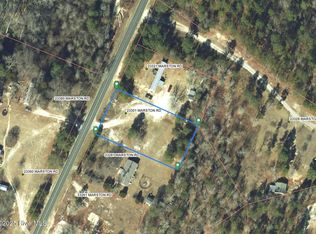Sold for $115,000
$115,000
23329 Marston Road, Laurel Hill, NC 28351
3beds
1,104sqft
Manufactured Home
Built in 2006
2.9 Acres Lot
$138,100 Zestimate®
$104/sqft
$996 Estimated rent
Home value
$138,100
$117,000 - $157,000
$996/mo
Zestimate® history
Loading...
Owner options
Explore your selling options
What's special
3 Bedroom 2 Bath, Double Wide Manufactured home on a concrete block foundation. Open kitchen/dining/living room, laundry room, detached double car carport, 26 X 30 Detached Garage/Workshop w/Electric all sitting on almost 3 Acres. Deck off the back door. New heat pump 2022, well pump 2021 (Deep Well). Seller had Spectrum come out and connect to Wifi at a cost of $2000.
Zillow last checked: 8 hours ago
Listing updated: November 08, 2023 at 10:26am
Listed by:
Debbie Evans 910-277-6983,
Hasty Realty
Bought with:
Debbie Evans, 150322
Hasty Realty
Source: Hive MLS,MLS#: 100406639 Originating MLS: Cape Fear Realtors MLS, Inc.
Originating MLS: Cape Fear Realtors MLS, Inc.
Facts & features
Interior
Bedrooms & bathrooms
- Bedrooms: 3
- Bathrooms: 2
- Full bathrooms: 2
Primary bedroom
- Description: Carpet, Ceiling Fan WIC
- Level: Main
- Dimensions: 14.6 x 10.8
Bedroom 2
- Description: Carpet, Ceiling Fan
- Level: Main
- Dimensions: 9.7 x 7.6
Bedroom 3
- Description: Carpet, Ceiling Fan
- Level: Main
- Dimensions: 10.4 x 11.3
Kitchen
- Description: Wood Laminate, Stove, Ref & MW
- Level: Main
- Dimensions: 10.8 x 18.7
Laundry
- Description: W/D Hook up w/Rack
- Level: Main
- Dimensions: 7.8 x 5.1
Living room
- Description: Carpet, Ceiling Fan
- Level: Main
- Dimensions: 18.7 x 10.9
Heating
- Heat Pump, Electric
Cooling
- Central Air, Heat Pump
Appliances
- Included: Refrigerator, Range
- Laundry: Dryer Hookup, Washer Hookup
Features
- Ceiling Fan(s)
- Has fireplace: No
- Fireplace features: None
Interior area
- Total structure area: 1,104
- Total interior livable area: 1,104 sqft
Property
Parking
- Total spaces: 2
- Parking features: Unpaved
- Garage spaces: 2
Features
- Levels: One
- Stories: 1
- Patio & porch: Deck
- Fencing: None
Lot
- Size: 2.90 Acres
- Dimensions: 124 x 746 x 409 x 234 x 125 x 229
Details
- Parcel number: 02031802001
- Zoning: RA
- Special conditions: Standard
- Horses can be raised: Yes
Construction
Type & style
- Home type: MobileManufactured
- Property subtype: Manufactured Home
Materials
- See Remarks, Vinyl Siding
- Foundation: Block, Permanent
- Roof: Composition,Shingle
Condition
- New construction: No
- Year built: 2006
Utilities & green energy
- Sewer: Septic Tank
- Water: Well
Community & neighborhood
Security
- Security features: Smoke Detector(s)
Location
- Region: Laurel Hill
- Subdivision: Buck Ridge
HOA & financial
HOA
- Has HOA: No
- Amenities included: None
Other
Other facts
- Listing agreement: Exclusive Right To Sell
- Listing terms: Cash,Conventional
Price history
| Date | Event | Price |
|---|---|---|
| 11/8/2023 | Sold | $115,000-8%$104/sqft |
Source: | ||
| 10/18/2023 | Pending sale | $125,000$113/sqft |
Source: | ||
| 10/10/2023 | Listed for sale | $125,000+78.6%$113/sqft |
Source: | ||
| 6/22/2020 | Sold | $70,000-6.7%$63/sqft |
Source: | ||
| 6/15/2020 | Pending sale | $75,000$68/sqft |
Source: Associated Realty, Inc #100202547 Report a problem | ||
Public tax history
| Year | Property taxes | Tax assessment |
|---|---|---|
| 2025 | $775 +3.4% | $66,380 +3.8% |
| 2024 | $750 | $63,920 |
| 2023 | $750 | $63,920 |
Find assessor info on the county website
Neighborhood: 28351
Nearby schools
GreatSchools rating
- 3/10Wagram PrimaryGrades: PK-5Distance: 9.9 mi
- 3/10Carver MiddleGrades: 6-8Distance: 4.2 mi
- 2/10Scotland High SchoolGrades: 9-12Distance: 7.8 mi
