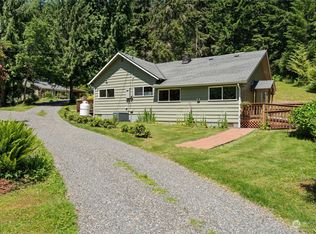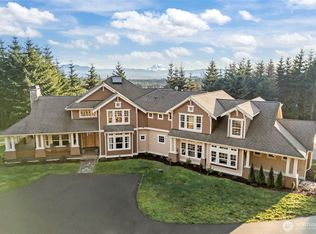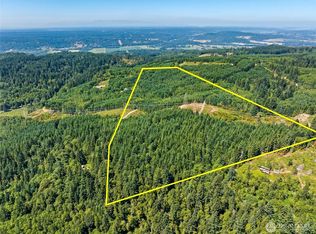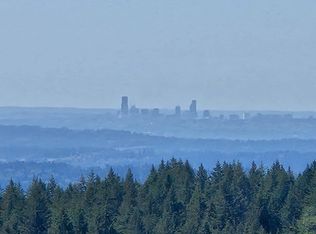Sold
Listed by:
Susan Waiste,
Best Choice Network LLC
Bought with: Best Choice Network LLC
$645,147
23328 Lake Fontal Road, Monroe, WA 98272
4beds
2,268sqft
Manufactured On Land
Built in 1995
1.34 Acres Lot
$666,700 Zestimate®
$284/sqft
$2,949 Estimated rent
Home value
$666,700
$573,000 - $767,000
$2,949/mo
Zestimate® history
Loading...
Owner options
Explore your selling options
What's special
Don't miss out on a well-maintained 1.34-acre property w/high-bank creek frontage. Surrounded by trees for privacy and with double wide manufactured home 1500sf, 2 bedrooms, 2 bath & den. A huge 28x48 shop has upstairs 768sf ADU apartment with 1 bdrm/1 bth kitchen, living rm & 10x12 covered deck w/separate entrance. *Another 399sf outbuilding to use as a workshop or office. Private manicured property! *Property has too many extras to mention. No HOA’s plenty of parking for extra vehicles, boats, RV’s and toys! 2 newer ductless mini splits for heat & AC. *10 mins to Duvall or Monroe & 25 min to Redmond.
Zillow last checked: 8 hours ago
Listing updated: November 10, 2023 at 07:24am
Listed by:
Susan Waiste,
Best Choice Network LLC
Bought with:
Susan Waiste, 20017
Best Choice Network LLC
Source: NWMLS,MLS#: 2163781
Facts & features
Interior
Bedrooms & bathrooms
- Bedrooms: 4
- Bathrooms: 5
- Full bathrooms: 4
- Main level bedrooms: 2
Primary bedroom
- Description: with en-suite
- Level: Main
Bedroom
- Description: 2nd bedroom
- Level: Main
Bedroom
- Description: Above Shop/garage
- Level: Garage
Bathroom full
- Description: off primary bedroom
- Level: Main
Bathroom full
- Description: 2nd full bath w/ separate shower
- Level: Main
Bathroom full
- Description: Shed/ Art Studio/Office has Bathroom
- Level: Split
Bathroom full
- Description: Above Shop/garage
- Level: Garage
Other
- Description: Above Shop/garage
- Level: Garage
Den office
- Description: use office or 3rd bedroom
- Level: Main
Dining room
- Description: Manufactured Home
- Level: Main
Other
- Description: Above Shop/garage
- Level: Garage
Kitchen with eating space
- Description: Above Shop/garage
- Level: Garage
Kitchen without eating space
- Description: off entry
- Level: Main
Living room
- Description: Off carport
- Level: Main
Living room
- Description: Above Shop/garage
- Level: Garage
Other
- Description: She/He Shed/Office/Art Studio
- Level: Split
Utility room
- Description: spacious laundry room
- Level: Main
Heating
- 90%+ High Efficiency, Heat Pump
Cooling
- Central Air, Forced Air
Appliances
- Included: Washer, Dishwasher, Garbage Disposal, Refrigerator, StoveRange, Water Heater: Propane, Water Heater Location: exterior
Features
- Flooring: Vinyl, Carpet
- Basement: None
- Has fireplace: No
- Fireplace features: See Remarks
Interior area
- Total structure area: 1,500
- Total interior livable area: 2,268 sqft
Property
Parking
- Total spaces: 3
- Parking features: RV Parking, Attached Carport, Driveway, Detached Garage
- Garage spaces: 3
- Has carport: Yes
Features
- Levels: One
- Stories: 1
- Patio & porch: Wall to Wall Carpet, Vaulted Ceiling(s), Water Heater
- Has view: Yes
- View description: Territorial
- Frontage length: Waterfront Ft: 651
Lot
- Size: 1.34 Acres
- Dimensions: 661 x 35 x 653 x 131
- Features: Adjacent to Public Land, Dead End Street, Paved, Deck, Outbuildings, Patio, Propane, RV Parking, Shop
- Topography: Level,SteepSlope
- Residential vegetation: Wooded
Details
- Additional structures: ADU Beds: 1, ADU Baths: 1
- Parcel number: 27072800300100
- Zoning description: F,Jurisdiction: County
- Special conditions: Standard
Construction
Type & style
- Home type: MobileManufactured
- Property subtype: Manufactured On Land
Materials
- Wood Siding, Wood Products
- Foundation: Poured Concrete, Slab, Tie Down
- Roof: Composition
Condition
- Very Good
- Year built: 1995
- Major remodel year: 1996
Details
- Builder model: Super Good Cents
Utilities & green energy
- Electric: Company: PUD
- Sewer: Septic Tank
- Water: Individual Well
- Utilities for property: Dish, Ziply Or Starlink
Community & neighborhood
Location
- Region: Monroe
- Subdivision: High Rock
Other
Other facts
- Body type: Double Wide
- Listing terms: Cash Out,Conventional,FHA,USDA Loan
- Cumulative days on market: 580 days
Price history
| Date | Event | Price |
|---|---|---|
| 11/9/2023 | Sold | $645,147+4.9%$284/sqft |
Source: | ||
| 10/9/2023 | Pending sale | $615,000$271/sqft |
Source: | ||
| 10/2/2023 | Price change | $615,000-7.5%$271/sqft |
Source: | ||
| 9/20/2023 | Listed for sale | $665,000+291.2%$293/sqft |
Source: | ||
| 10/22/2001 | Sold | $170,000$75/sqft |
Source: Public Record Report a problem | ||
Public tax history
| Year | Property taxes | Tax assessment |
|---|---|---|
| 2024 | $4,074 +0.7% | $598,800 -3.7% |
| 2023 | $4,046 +2812% | $621,600 +43.3% |
| 2022 | $139 -29.9% | $433,700 +40.2% |
Find assessor info on the county website
Neighborhood: 98272
Nearby schools
GreatSchools rating
- 4/10Frank Wagner Elementary SchoolGrades: PK-5Distance: 5 mi
- 5/10Park Place Middle SchoolGrades: 6-8Distance: 5 mi
- 5/10Monroe High SchoolGrades: 9-12Distance: 5.5 mi
Schools provided by the listing agent
- High: Monroe High
Source: NWMLS. This data may not be complete. We recommend contacting the local school district to confirm school assignments for this home.
Get a cash offer in 3 minutes
Find out how much your home could sell for in as little as 3 minutes with a no-obligation cash offer.
Estimated market value$666,700
Get a cash offer in 3 minutes
Find out how much your home could sell for in as little as 3 minutes with a no-obligation cash offer.
Estimated market value
$666,700



