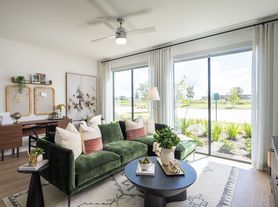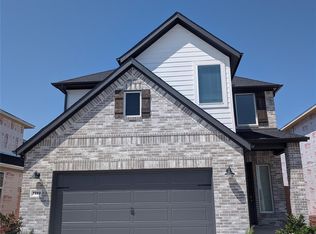Easy Move-In
Easy Utility Setup, House has Solar Panels - Reduced Electric Cost. Concept and Great Natural Light. Kitchen is the center of the home with Large Granite Island. Private Primary Suite with attached Spacious Primary Bathroom: Double Sinks, Vanity, Standing Shower, Soaking Tub, and deep Walk-In Ckloset. Appliances included: Stove, Refrigerator, Microwave,Washer, and Dryer. Open Patio Furniture can be included. TV Wall brackets available. Office can be a 5th Bedroom. Turn-Key, move-in ready so Schedule your exclusive Private Tour today. Walking distance to School and Beautiful Community Parks. *Additional Community Amenities include: Sunset Park & Splash Pad; Fireside Park with Firepit, Pickleball and Bocce Ball; Lakeside Landing; Elyson Commons; Elyson Courts; Elyson House; Honeybell Gardens; Timber Grove Park; and multiple Neighborhood Parks.*
Copyright notice - Data provided by HAR.com 2022 - All information provided should be independently verified.
House for rent
$3,250/mo
23327 Yellow Larkspur Ln, Katy, TX 77493
5beds
2,368sqft
Price may not include required fees and charges.
Singlefamily
Available now
Cats, dogs OK
Gas, ceiling fan
In unit laundry
2 Attached garage spaces parking
Natural gas, fireplace
What's special
Open patioGranite islandSoaking tubDouble sinksPrivate primary suiteStanding shower
- 29 days |
- -- |
- -- |
Travel times
Looking to buy when your lease ends?
Consider a first-time homebuyer savings account designed to grow your down payment with up to a 6% match & a competitive APY.
Facts & features
Interior
Bedrooms & bathrooms
- Bedrooms: 5
- Bathrooms: 3
- Full bathrooms: 3
Rooms
- Room types: Office
Heating
- Natural Gas, Fireplace
Cooling
- Gas, Ceiling Fan
Appliances
- Included: Dishwasher, Disposal, Dryer, Microwave, Oven, Range, Refrigerator, Stove, Washer
- Laundry: In Unit
Features
- All Bedrooms Down, Ceiling Fan(s), En-Suite Bath, Formal Entry/Foyer, Primary Bed - 1st Floor, Walk-In Closet(s)
- Flooring: Carpet, Tile
- Has fireplace: Yes
Interior area
- Total interior livable area: 2,368 sqft
Property
Parking
- Total spaces: 2
- Parking features: Attached, Covered
- Has attached garage: Yes
- Details: Contact manager
Features
- Stories: 1
- Exterior features: Additional Parking, All Bedrooms Down, Architecture Style: Traditional, Attached, Back Yard, Electric Vehicle Charging Station(s), En-Suite Bath, Formal Dining, Formal Entry/Foyer, Formal Living, Game Room, Garage Door Opener, Heating: Gas, Kitchen/Dining Combo, Living Area - 1st Floor, Living/Dining Combo, Lot Features: Back Yard, Subdivided, Patio/Deck, Primary Bed - 1st Floor, Sprinkler System, Subdivided, Walk-In Closet(s), Window Coverings
Details
- Parcel number: 1504310020003
Construction
Type & style
- Home type: SingleFamily
- Property subtype: SingleFamily
Condition
- Year built: 2021
Community & HOA
Location
- Region: Katy
Financial & listing details
- Lease term: Long Term,12 Months,Section 8
Price history
| Date | Event | Price |
|---|---|---|
| 10/5/2025 | Listed for rent | $3,250$1/sqft |
Source: | ||
| 4/26/2025 | Listing removed | $3,250$1/sqft |
Source: | ||
| 4/10/2025 | Listed for rent | $3,250$1/sqft |
Source: | ||
| 6/10/2024 | Listing removed | -- |
Source: | ||
| 5/1/2024 | Listed for rent | $3,250$1/sqft |
Source: | ||

