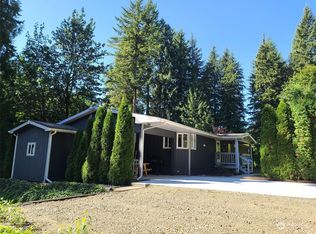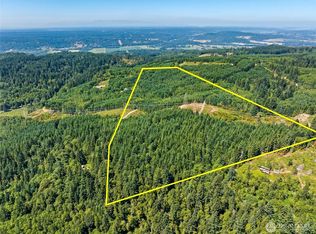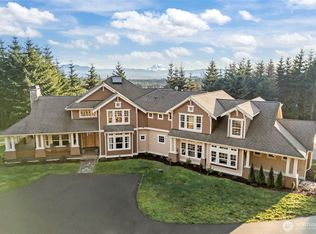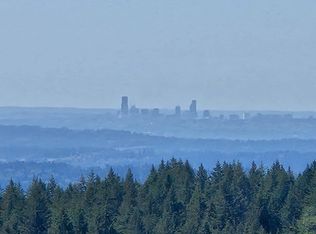Sold
Listed by:
Susan Waiste,
Best Choice Network LLC
Bought with: Windermere Real Estate Central
$875,000
23325 Lake Fontal Road, Monroe, WA 98272
5beds
3,054sqft
Single Family Residence
Built in 1966
7.18 Acres Lot
$997,400 Zestimate®
$287/sqft
$4,122 Estimated rent
Home value
$997,400
$878,000 - $1.13M
$4,122/mo
Zestimate® history
Loading...
Owner options
Explore your selling options
What's special
Two Homes on private, tranquil wooded 7+ acres, 10 mins to Duvall or Monroe & 25 mins to Redmond. Main home 1300sf, 3 bedrooms, 1 bath, office & huge laundry room/pantry w/room to add 2nd bth. Huge 16x28 deck off kitchen & living room. Wood burning stove, brick oven & wood box. Detached ADU is 877sf w/1 bdrm, 1.5 bths, window seat fits two xl twin beds, separate office is off carport. Electric car charger. Both homes: split duct heat/AC. Build a dream shop/garage. *Use future rental income to qualify! Ask about buyer interest rate buydown. Each home has an office. No HOA’s or CCR’s, both homes have office space. Plenty of parking for vehicles, boats & RV’s! Near recreational areas, lakes & trails. Both homes were professionally inspected.
Zillow last checked: 8 hours ago
Listing updated: February 03, 2026 at 11:42am
Listed by:
Susan Waiste,
Best Choice Network LLC
Bought with:
Gary Nims, 112384
Windermere Real Estate Central
Source: NWMLS,MLS#: 2207106
Facts & features
Interior
Bedrooms & bathrooms
- Bedrooms: 5
- Bathrooms: 4
- Full bathrooms: 3
- 1/2 bathrooms: 1
- Main level bathrooms: 1
Primary bedroom
- Description: Main bedroom
Bedroom
- Description: Upstairs
Bedroom
- Description: Loft
Bathroom full
- Description: Main tub w/ removed for accessibility..
Bathroom full
- Description: Loft
Other
- Description: Loft w/ laundy room
- Level: Main
Other
- Description: 877sf adu
- Level: Main
Den office
- Description: Main home office w/ exterior access
- Level: Main
Den office
- Description: DADA Loft also has an Office with separate entrance off carport
- Level: Main
Entry hall
- Description: 1300 sf Main home
- Level: Main
Kitchen with eating space
- Level: Main
Living room
- Level: Main
Utility room
- Description: huge, easily add a second bathroom
Heating
- Heat Pump, Stove/Free Standing, Electric, Wood
Cooling
- Ductless, Heat Pump, Window Unit(s)
Appliances
- Included: Dishwasher(s), Dryer(s), Refrigerator(s), Stove(s)/Range(s), Washer(s), Water Heater: Electric, Water Heater Location: Laundry room
Features
- Ceiling Fan(s)
- Flooring: Laminate
- Windows: Skylight(s)
- Basement: None
- Has fireplace: No
- Fireplace features: Wood Burning
Interior area
- Total structure area: 2,177
- Total interior livable area: 3,054 sqft
Property
Parking
- Total spaces: 1
- Parking features: Attached Carport, RV Parking
- Carport spaces: 1
Accessibility
- Accessibility features: Accessible Entrance
Features
- Levels: One and One Half
- Stories: 1
- Entry location: Main
- Patio & porch: Ceiling Fan(s), Skylight(s), Water Heater
- Has view: Yes
- View description: Territorial
Lot
- Size: 7.18 Acres
- Dimensions: 340 x 870 x 22 x 46 x 141 x 160 x 896
- Features: Paved, Secluded, Deck, Dog Run, Electric Car Charging, High Speed Internet, Outbuildings, Propane, RV Parking
- Topography: Level,Partial Slope,Sloped
- Residential vegetation: Fruit Trees, Wooded
Details
- Additional structures: ADU Beds: 1, ADU Baths: 1
- Parcel number: 27072800300200
- Zoning: F
- Zoning description: Jurisdiction: County
- Special conditions: Standard
Construction
Type & style
- Home type: SingleFamily
- Property subtype: Single Family Residence
Materials
- Wood Siding
- Foundation: Poured Concrete
- Roof: Composition,Flat
Condition
- Good
- Year built: 1966
- Major remodel year: 1972
Utilities & green energy
- Electric: Company: PUD
- Sewer: Septic Tank
- Water: Individual Well
- Utilities for property: Dish, Zipley Dsl Or Starlink
Community & neighborhood
Location
- Region: Monroe
- Subdivision: High Rock
Other
Other facts
- Listing terms: Cash Out,Conventional,FHA,VA Loan
- Cumulative days on market: 150 days
Price history
| Date | Event | Price |
|---|---|---|
| 11/23/2024 | Listing removed | $2,550$1/sqft |
Source: Zillow Rentals Report a problem | ||
| 11/18/2024 | Price change | $2,550-15%$1/sqft |
Source: Zillow Rentals Report a problem | ||
| 11/9/2024 | Listed for rent | $3,000$1/sqft |
Source: Zillow Rentals Report a problem | ||
| 9/13/2024 | Sold | $875,000-2.2%$287/sqft |
Source: | ||
| 8/17/2024 | Pending sale | $895,000$293/sqft |
Source: | ||
Public tax history
| Year | Property taxes | Tax assessment |
|---|---|---|
| 2024 | $5,439 -0.5% | $658,400 -0.3% |
| 2023 | $5,466 +1025.2% | $660,300 -0.7% |
| 2022 | $486 -19.3% | $664,900 +57.4% |
Find assessor info on the county website
Neighborhood: 98272
Nearby schools
GreatSchools rating
- 4/10Frank Wagner Elementary SchoolGrades: PK-5Distance: 4.9 mi
- 5/10Park Place Middle SchoolGrades: 6-8Distance: 4.9 mi
- 5/10Monroe High SchoolGrades: 9-12Distance: 5.4 mi
Schools provided by the listing agent
- Middle: Frank Wagner Mid
- High: Monroe High
Source: NWMLS. This data may not be complete. We recommend contacting the local school district to confirm school assignments for this home.
Get a cash offer in 3 minutes
Find out how much your home could sell for in as little as 3 minutes with a no-obligation cash offer.
Estimated market value$997,400
Get a cash offer in 3 minutes
Find out how much your home could sell for in as little as 3 minutes with a no-obligation cash offer.
Estimated market value
$997,400



