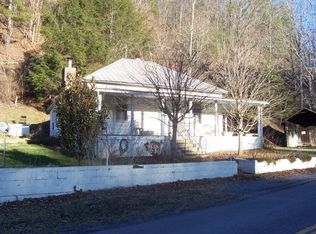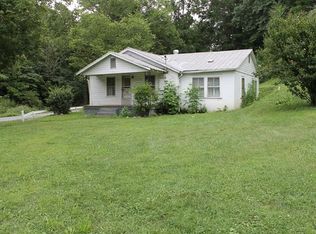Sold for $229,900
$229,900
23324 Denton Valley Rd, Abingdon, VA 24211
3beds
1,380sqft
Single Family Residence
Built in 1983
0.48 Acres Lot
$233,000 Zestimate®
$167/sqft
$1,479 Estimated rent
Home value
$233,000
Estimated sales range
Not available
$1,479/mo
Zestimate® history
Loading...
Owner options
Explore your selling options
What's special
Are you looking for a ranch-style three bedroom, two bathroom home with South Holston Lake views and being just minutes from boat ramp access? This is it! Come check out this stunning home that includes a peaceful and cozy screened-in front porch area which would make the perfect spot for drinking coffee in the mornings and watching the sunrise over the lake. Entering the home, you are met with gleaming laminate wood flooring throughout and an open floor plan concept for the kitchen, dining, and living room areas. In these spaces, you have beautiful wood beams overhead and a cozy gas-log fireplace in the living room. Right off of this area, you will find a large bedroom while the remaining two bedrooms, two bathrooms, and laundry are found on the other side of the home. Outside, you have a large carport fit for parking your boat, a shed, and 360 degree breathtaking views. This is truly an incredible property! Don't miss your opportunity to schedule your showing today!
Zillow last checked: 8 hours ago
Listing updated: August 29, 2025 at 10:02am
Listed by:
Kristen Anderson 276-698-1521,
Matt Smith Realty
Bought with:
Non Member Non Member
Non Member Office
Source: SWVAR,MLS#: 99191
Facts & features
Interior
Bedrooms & bathrooms
- Bedrooms: 3
- Bathrooms: 2
- Full bathrooms: 2
Primary bedroom
- Level: First
Bedroom 2
- Level: First
Bedroom 3
- Level: First
Bathroom
- Level: First
Bathroom 2
- Level: First
Dining room
- Level: First
Family room
- Level: First
Kitchen
- Level: First
Living room
- Level: First
Basement
- Area: 0
Heating
- Heat Pump
Cooling
- Central Air
Appliances
- Included: Oven, Dishwasher, Microwave, Refrigerator, Electric Water Heater
Features
- Newer Paint
- Flooring: Laminate
- Windows: Insulated Windows
- Basement: Crawl Space,None
- Has fireplace: Yes
- Fireplace features: Gas Log
Interior area
- Total structure area: 1,380
- Total interior livable area: 1,380 sqft
- Finished area above ground: 1,380
- Finished area below ground: 0
Property
Parking
- Total spaces: 2
- Parking features: Detached Carport, Gravel
- Garage spaces: 2
- Has carport: Yes
- Has uncovered spaces: Yes
Features
- Stories: 1
- Patio & porch: Porch Covered
- Has view: Yes
- View description: Lake
- Has water view: Yes
- Water view: Lake
- Waterfront features: Lake Front
Lot
- Size: 0.48 Acres
- Features: Cleared, Rolling/Sloping, Wooded
Details
- Parcel number: 16748
- Zoning: SR
Construction
Type & style
- Home type: SingleFamily
- Architectural style: Ranch
- Property subtype: Single Family Residence
Materials
- Wood Siding, Dry Wall
- Roof: Metal
Condition
- Interior Condition: Very Good
- Year built: 1983
Utilities & green energy
- Sewer: Septic Tank
- Water: Public
- Utilities for property: Propane
Community & neighborhood
Location
- Region: Abingdon
Price history
| Date | Event | Price |
|---|---|---|
| 8/29/2025 | Sold | $229,900-4.2%$167/sqft |
Source: | ||
| 8/14/2025 | Pending sale | $239,900$174/sqft |
Source: TVRMLS #9978116 Report a problem | ||
| 8/8/2025 | Price change | $239,900-2%$174/sqft |
Source: TVRMLS #9978116 Report a problem | ||
| 7/18/2025 | Price change | $244,900-2%$177/sqft |
Source: TVRMLS #9978116 Report a problem | ||
| 6/21/2025 | Price change | $249,900-3.8%$181/sqft |
Source: TVRMLS #9978116 Report a problem | ||
Public tax history
| Year | Property taxes | Tax assessment |
|---|---|---|
| 2024 | $512 | $85,400 |
| 2023 | $512 | $85,400 |
| 2022 | $512 | $85,400 |
Find assessor info on the county website
Neighborhood: 24211
Nearby schools
GreatSchools rating
- 9/10Watauga Elementary SchoolGrades: PK-5Distance: 4.2 mi
- 8/10E.B. Stanley Middle SchoolGrades: 6-8Distance: 7.8 mi
- 5/10Abingdon High SchoolGrades: 9-12Distance: 7.6 mi
Schools provided by the listing agent
- Elementary: Watauga
- Middle: E B Stanley
- High: Abingdon
Source: SWVAR. This data may not be complete. We recommend contacting the local school district to confirm school assignments for this home.
Get pre-qualified for a loan
At Zillow Home Loans, we can pre-qualify you in as little as 5 minutes with no impact to your credit score.An equal housing lender. NMLS #10287.

