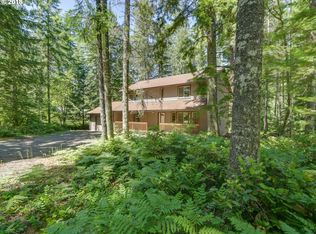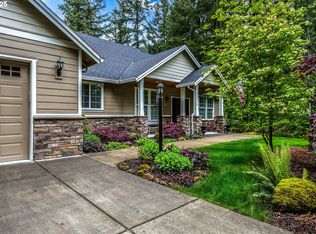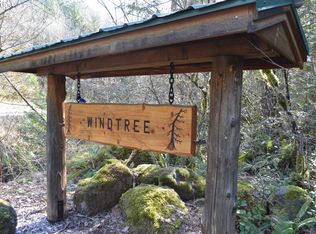Sold
$785,000
23323 E Wind Tree Loop, Rhododendron, OR 97049
4beds
3,568sqft
Residential, Single Family Residence
Built in 2016
0.66 Acres Lot
$770,500 Zestimate®
$220/sqft
$4,523 Estimated rent
Home value
$770,500
$724,000 - $817,000
$4,523/mo
Zestimate® history
Loading...
Owner options
Explore your selling options
What's special
Don't miss this rare opportunity to own an immaculate, 2016 built, custom on Mt Hood in the gated community of Wind Tree Loop. As you enter the home through the tongue n groove, covered, front patio you will find that the floorplan offers a great room style layout with a formal dining room in addition to the large eating area off the kitchen. 4 bedrooms and 2.5 bathrooms on the main level, plus a large bonus room/flex space with an additional half bath up. The gourmet kitchen with quartz counters boasts eat at island with instant hot water upgrade at sink, Samsung touch screen smart range with griddle, pot filler over stove top for convenience, French door refrigerated with double bottom drawers, pantry, and soft close cabinetry. Luxury plank flooring throughout (with the exception of the secondary bedrooms and bonus area), recessed lighting and ceiling fans in every room. The vaulted ceiling in the living room, as well as high ceilings in the remainder of the home makes this home seem more expansive than it already is. The floor to ceiling elevated stone hearth surrounding the woodburning fireplace and encased by built-in lower shelves make the main wall a grand focal point of the room. Large French doors off the living room open to a tongue n groove covered back patio entertaining space including playset and lawn, backing to the community greenspace which is made private by the tree line. the main floor en suite primary bedroom includes a walk-in closet, double sinks and separate shower from the claw foot tub. 3 car oversized garage has plenty of room for storage in addition to parking space and enters into the mud/laundry room which features a built-in bench area with hooks, cabinets and sink. The community offers 2 acres of common area park like greenspace, 1000 ft of Sandy River frontage trails and trails throughout. Only one hour to PDX and 15 mins to Government Camp.
Zillow last checked: 8 hours ago
Listing updated: August 13, 2025 at 10:23am
Listed by:
Monique Farinha 949-355-2688,
Premiere Property Group LLC
Bought with:
Marty Spellman, 201239544
John L. Scott Portland Metro
Source: RMLS (OR),MLS#: 398641390
Facts & features
Interior
Bedrooms & bathrooms
- Bedrooms: 4
- Bathrooms: 4
- Full bathrooms: 2
- Partial bathrooms: 2
- Main level bathrooms: 3
Primary bedroom
- Features: Bathroom, Ceiling Fan, Fireplace, French Doors, Bathtub, Engineered Hardwood, Quartz, Walkin Closet, Walkin Shower
- Level: Main
- Area: 325
- Dimensions: 13 x 25
Bedroom 2
- Features: Wallto Wall Carpet
- Level: Main
- Area: 182
- Dimensions: 13 x 14
Bedroom 3
- Features: Wallto Wall Carpet
- Level: Main
- Area: 156
- Dimensions: 13 x 12
Bedroom 4
- Features: Engineered Hardwood
- Level: Main
- Area: 80
- Dimensions: 10 x 8
Dining room
- Features: Engineered Hardwood
- Level: Main
- Area: 196
- Dimensions: 14 x 14
Kitchen
- Features: Builtin Range, Builtin Refrigerator, Dishwasher, Eating Area, Gas Appliances, Gourmet Kitchen, Great Room, Instant Hot Water, Pantry, Builtin Oven, Quartz, Vaulted Ceiling
- Level: Main
- Area: 182
- Width: 14
Living room
- Features: Builtin Features, Fireplace, French Doors, Engineered Hardwood, Vaulted Ceiling
- Level: Main
- Area: 558
- Dimensions: 31 x 18
Heating
- Heat Pump, Fireplace(s)
Cooling
- Heat Pump
Appliances
- Included: Built In Oven, Built-In Refrigerator, Cooktop, Dishwasher, Gas Appliances, Instant Hot Water, Microwave, Range Hood, Stainless Steel Appliance(s), Built-In Range, Propane Water Heater
- Laundry: Laundry Room
Features
- Ceiling Fan(s), Quartz, Vaulted Ceiling(s), Bathroom, Eat-in Kitchen, Gourmet Kitchen, Great Room, Pantry, Built-in Features, Bathtub, Walk-In Closet(s), Walkin Shower, Kitchen Island, Pot Filler
- Flooring: Engineered Hardwood, Wall to Wall Carpet
- Doors: French Doors
- Windows: Double Pane Windows, Vinyl Frames
- Basement: Crawl Space
- Number of fireplaces: 1
- Fireplace features: Wood Burning
Interior area
- Total structure area: 3,568
- Total interior livable area: 3,568 sqft
Property
Parking
- Total spaces: 3
- Parking features: Driveway, On Street, Garage Door Opener, Attached, Oversized
- Attached garage spaces: 3
- Has uncovered spaces: Yes
Accessibility
- Accessibility features: Main Floor Bedroom Bath, Accessibility
Features
- Stories: 2
- Patio & porch: Covered Patio
- Exterior features: Garden, Yard
- Has view: Yes
- View description: Trees/Woods
Lot
- Size: 0.66 Acres
- Features: Gated, Level, SqFt 20000 to Acres1
Details
- Additional structures: ToolShed
- Parcel number: 01857707
Construction
Type & style
- Home type: SingleFamily
- Architectural style: Custom Style
- Property subtype: Residential, Single Family Residence
Materials
- Cement Siding
- Roof: Composition
Condition
- Resale
- New construction: No
- Year built: 2016
Utilities & green energy
- Gas: Propane
- Sewer: Septic Tank
- Water: Community
Community & neighborhood
Location
- Region: Rhododendron
HOA & financial
HOA
- Has HOA: Yes
- HOA fee: $1,200 annually
- Amenities included: Gated, Management, Snow Removal
Other
Other facts
- Listing terms: Cash,Conventional,FHA,USDA Loan,VA Loan
- Road surface type: Paved
Price history
| Date | Event | Price |
|---|---|---|
| 8/13/2025 | Sold | $785,000$220/sqft |
Source: | ||
| 7/11/2025 | Pending sale | $785,000$220/sqft |
Source: | ||
| 6/25/2025 | Price change | $785,000-1.9%$220/sqft |
Source: | ||
| 5/19/2025 | Listed for sale | $799,900$224/sqft |
Source: | ||
| 5/18/2025 | Pending sale | $799,900$224/sqft |
Source: | ||
Public tax history
| Year | Property taxes | Tax assessment |
|---|---|---|
| 2025 | $7,981 +9.8% | $544,415 +3% |
| 2024 | $7,267 +2.6% | $528,559 +3% |
| 2023 | $7,083 +2.7% | $513,165 +3% |
Find assessor info on the county website
Neighborhood: 97049
Nearby schools
GreatSchools rating
- 10/10Welches Elementary SchoolGrades: K-5Distance: 1.2 mi
- 7/10Welches Middle SchoolGrades: 6-8Distance: 1.2 mi
- 5/10Sandy High SchoolGrades: 9-12Distance: 15.5 mi
Schools provided by the listing agent
- Elementary: Welches
- Middle: Welches
- High: Sandy
Source: RMLS (OR). This data may not be complete. We recommend contacting the local school district to confirm school assignments for this home.
Get a cash offer in 3 minutes
Find out how much your home could sell for in as little as 3 minutes with a no-obligation cash offer.
Estimated market value$770,500
Get a cash offer in 3 minutes
Find out how much your home could sell for in as little as 3 minutes with a no-obligation cash offer.
Estimated market value
$770,500


