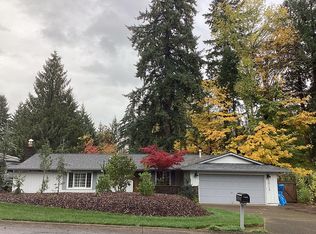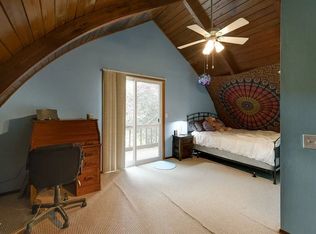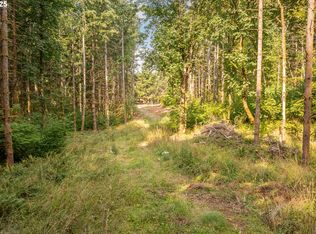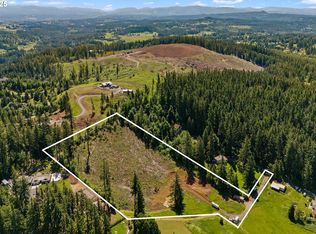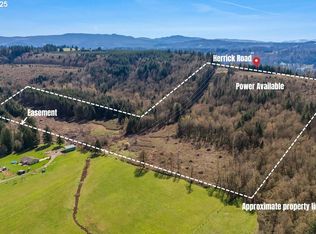Discover this stunning 7.83-acre property in Damascus, offering breathtaking territorial views that create a perfect backdrop for your dream home. Whether you envision a private retreat or a family sanctuary, this spacious lot provides endless possibilities to build your ideal residence. With ample room to design your future, this piece of paradise is waiting for you. Don't miss out on this incredible opportunity
Pending
$695,000
23322 SE Bohna Park Rd, Damascus, OR 97089
--beds
0baths
7.83Acres
Est.:
Unimproved Land, Single Family Residence
Built in ----
7.83 Acres Lot
$-- Zestimate®
$--/sqft
$-- HOA
What's special
- 144 days |
- 48 |
- 0 |
Zillow last checked: 8 hours ago
Listing updated: February 11, 2025 at 04:29am
Listed by:
Jason Shuler 503-407-2208,
John L. Scott Sandy
Source: RMLS (OR),MLS#: 313087095
Facts & features
Interior
Bedrooms & bathrooms
- Bathrooms: 0
Property
Features
- Has view: Yes
- View description: Territorial
Lot
- Size: 7.83 Acres
- Features: Level, Acres 7 to 10
Details
- Parcel number: 00603403
- Zoning: RES
Utilities & green energy
- Sewer: Septic Site Approved
Community & HOA
HOA
- Has HOA: No
Location
- Region: Damascus
Financial & listing details
- Tax assessed value: $307,799
- Annual tax amount: $1,926
- Date on market: 1/15/2025
- Cumulative days on market: 276 days
- Listing terms: Cash,Conventional
- Road surface type: Paved
Estimated market value
Not available
Estimated sales range
Not available
Not available
Price history
Price history
| Date | Event | Price |
|---|---|---|
| 2/11/2025 | Pending sale | $695,000 |
Source: | ||
| 2/4/2025 | Price change | $695,000-61.4% |
Source: John L Scott Real Estate #313087095 Report a problem | ||
| 2/3/2025 | Price change | $1,800,000+159% |
Source: | ||
| 2/3/2025 | Price change | $695,000-7.3% |
Source: | ||
| 2/1/2025 | Price change | $750,000-58.3% |
Source: | ||
Public tax history
Public tax history
| Year | Property taxes | Tax assessment |
|---|---|---|
| 2024 | $1,973 +2.4% | $124,865 +3% |
| 2023 | $1,926 +6.4% | $121,229 +3% |
| 2022 | $1,810 +3.3% | $117,699 +3% |
Find assessor info on the county website
BuyAbility℠ payment
Est. payment
$4,005/mo
Principal & interest
$3281
Property taxes
$481
Home insurance
$243
Climate risks
Neighborhood: 97089
Nearby schools
GreatSchools rating
- 7/10Lupine Community Montessori Charter SchoolGrades: K-8Distance: 5.3 mi
- 6/10Sam Barlow High SchoolGrades: 9-12Distance: 5.1 mi
Schools provided by the listing agent
- Elementary: Dp Crk-Damascus
- Middle: Dp Crk-Damascus
- High: Sam Barlow
Source: RMLS (OR). This data may not be complete. We recommend contacting the local school district to confirm school assignments for this home.
- Loading
