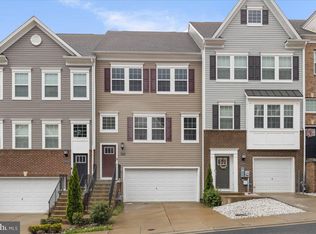This end unit 2-story townhouse in Wildewood backs up to a wooded area, and has an unfinished basement, 3 bedrooms, and 2 full baths. New carpeting/flooring and fresh paint in most of the rooms, and a new deck is being installed off the main level. There is also a small porch in front, and 2 walk out doors in the basement.
The kitchen features wood cabinets with updated hardware, faux brick backdrops, and opens to a separate dining area.
The living room offers a lot of natural lighting, a wood-burning fireplace, and an access door to the (new) deck, which also shares access with the main floor bedroom.
The bedroom has an attached full bathroom with a new toilet and flooring, and a walk in closet with built in shelving. It also has an access door to the (new) deck.
The upper level has a shared full bathroom, which connects with the hall and primary bedroom. The primary bedroom has 2 deep closets and a ceiling fan. The additional bedroom features a walk in closet.
The unfinished basement has a washer/dryer hook up, a utility sink, pegboards and shelving for tools and storage, and cement patios outside the 2 doors.
Included are 2 assigned parking spaces for this unit, as well as guest parking. The HOA also covers trash, lawn care, and parking lot snow removal services, included in the rent.
No pets allowed.
This end unit 2-story townhouse in Wildewood backs up to a wooded area, and has an unfinished basement, 3 bedrooms, and 2 full baths. New carpeting/flooring and fresh paint in most of the rooms, and a new deck is being installed off the main level. There is also a small porch in front, and 2 walk out doors in the basement.
The kitchen features wood cabinets with updated hardware, faux brick backdrops, and opens to a separate dining area.
The living room offers a lot of natural lighting, a wood-burning fireplace, and an access door to the (new) deck, which also shares access with the main floor bedroom.
The bedroom has an attached full bathroom with a new toilet and flooring, and a walk in closet with built in shelving. It also has an access door to the (new) deck.
The upper level has a shared full bathroom, which connects with the hall and primary bedroom. The primary bedroom has 2 deep closets and a ceiling fan. The additional bedroom features a walk in closet.
The unfinished basement has a washer/dryer hook up, a utility sink, pegboards and shelving for tools and storage, and cement patios outside the 2 doors.
Included are 2 assigned parking spaces for this unit, as well as guest parking. The HOA also covers trash, lawn care, and parking lot snow removal services, included in the rent.
No pets allowed.
Townhouse for rent
$2,000/mo
23320 Red Oak Ct #1, California, MD 20619
3beds
1,320sqft
Price is base rent and doesn't include required fees.
Townhouse
Available now
No pets
Air conditioner, ceiling fan
Hookups laundry
-- Parking
Fireplace
What's special
Wood-burning fireplaceUnfinished basementWalk in closetNew deckFresh paintNatural lightingUtility sink
- 3 days
- on Zillow |
- -- |
- -- |
Travel times
Facts & features
Interior
Bedrooms & bathrooms
- Bedrooms: 3
- Bathrooms: 2
- Full bathrooms: 2
Heating
- Fireplace
Cooling
- Air Conditioner, Ceiling Fan
Appliances
- Included: Dishwasher, Range, WD Hookup
- Laundry: Hookups
Features
- Ceiling Fan(s), WD Hookup, Walk In Closet, Walk-In Closet(s)
- Flooring: Carpet, Linoleum/Vinyl
- Has fireplace: Yes
Interior area
- Total interior livable area: 1,320 sqft
Property
Parking
- Details: Contact manager
Features
- Exterior features: Parking, Walk In Closet
Construction
Type & style
- Home type: Townhouse
- Property subtype: Townhouse
Condition
- Year built: 1980
Building
Management
- Pets allowed: No
Community & HOA
Location
- Region: California
Financial & listing details
- Lease term: Contact For Details
Price history
| Date | Event | Price |
|---|---|---|
| 5/19/2025 | Listed for rent | $2,000$2/sqft |
Source: Zillow Rentals | ||
![[object Object]](https://photos.zillowstatic.com/fp/1447e871dcfb952aee4302244a4aeaf4-p_i.jpg)
