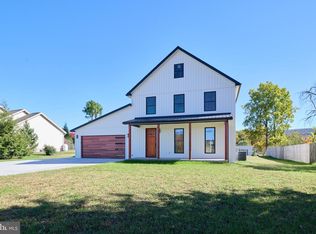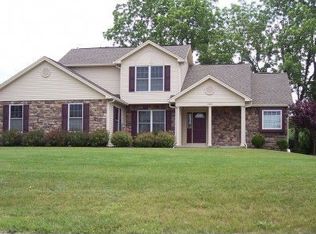Solid brick ranch nestled on .42 tree lined acres offering a country setting, views of neighboring farm fields & located less than 5 miles from downtown State College & Penn State University. This one-owner home offers true one-level living, fresh interior paint & hardwood floors. The living room delivers a large bay window & a handy coat closet. The updated & spacious eat-in kitchen features maple cabinetry, work-island with storage, tile backsplash, garden window & a large window allowing views of the peaceful backyard. You'll appreciate the convenient first floor laundry room & the back door that takes you to the rear patio/deck area. There are 3 nicely sized bedrooms & a full bathroom. The basement boasts a 26x26 family room with a cozy propane fireplace to help supplement heating costs, unfinished space for storage & an integral 2 car garage (2 new garage doors will be installed by Milroy Door Company). Additional amenities include double pane replacement windows, electric ceiling cable heat & public water. Vacant .37 acre lot neighboring this property is listed for sale for $70,000 & can be purchased along with this property adding to the total acreage refer to MLS# 75210. Whether you're starting out or looking for a place to end up, this is a terrific place to call home in Happy Valley.
This property is off market, which means it's not currently listed for sale or rent on Zillow. This may be different from what's available on other websites or public sources.


