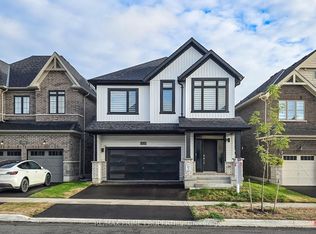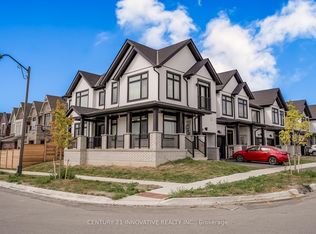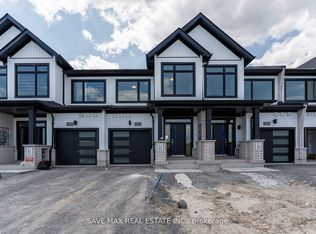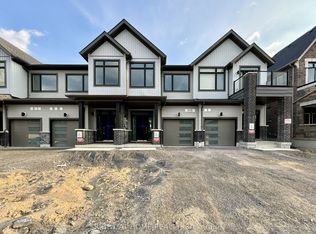Welcome to this stunning, professionally designed all-brick and stone detached home in Oshawa's prestigious Kedron community! Offering nearly 3,000 sq ft of beautifully upgraded living space, this 4-bedroom, 4-bathroom home showcases soaring 11-foot ceilings on the main level, 9-foot ceilings upstairs, rich hardwood floors, and a bright open-concept layout. The interior features tens of thousands spent on custom upgrades, including an gourmet kitchen with quartz counters, premium cabinetry, butlers pantry, plus an additional walk in pantry, and designer lighting. The spacious great room with gas fireplace flows seamlessly into the dining area, perfect for entertaining .Upstairs you'll find four generous bedrooms , with large walk-in closets and direct access to bathrooms, The luxurious primary suite includes double walk-ins and a spa-like 5-piece ensuite. Convenient second-floor laundry adds everyday ease. The home also features a double car garage, a large basement ready to finish, and an impressive exterior with upgraded exterior pot lights for elegant nighttime curb appeal .Enjoy unobstructed views of stunning sunsets right from your living room, a rare find in a developing neighbourhood. Located on a quiet, family-friendly street steps to future planned schools and a new community park, and just minutes to Hwy 407, Costco, shopping, restaurants, community center, and Ontario Tech University. Freshly priced for todays market. Don't miss this opportunity to own a high-end, new home in a thriving, high-demand area.
This property is off market, which means it's not currently listed for sale or rent on Zillow. This may be different from what's available on other websites or public sources.



