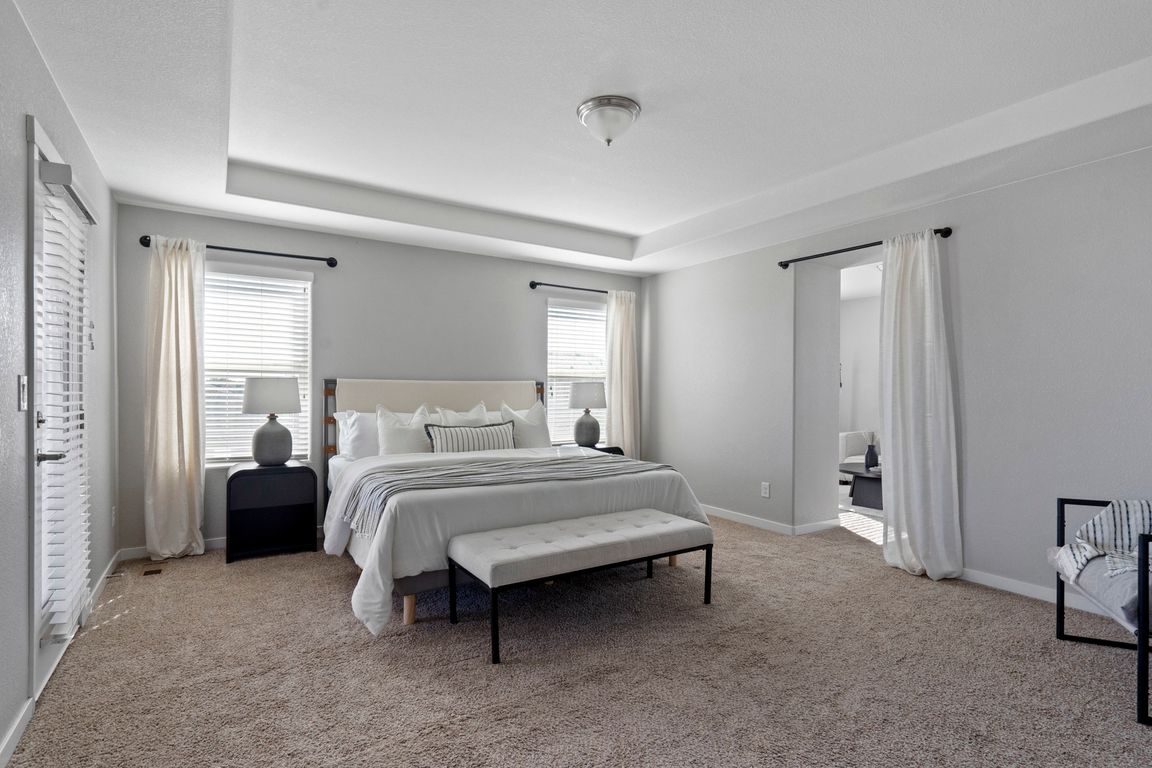
For sale
$650,000
4beds
3,946sqft
2332 Tabor St, Berthoud, CO 80513
4beds
3,946sqft
Residential-detached, residential
Built in 2017
7,920 sqft
2 Attached garage spaces
$165 price/sqft
$140 annually HOA fee
What's special
Sport courtSitting roomOversized primary suiteBuilt-in firepitPlantation shuttersSlate-tiled patioWalk-in closet
Anything but cookie-cutter and just minutes from TPC Colorado and 287, this home is packed with thoughtful details and standout features you won't find anywhere else. On the main floor, soaring coffered ceilings and a cozy gas fireplace set the tone in the living room. Plantation shutters add elegance, while the ...
- 70 days |
- 618 |
- 28 |
Source: IRES,MLS#: 1044020
Travel times
Kitchen
Great Room
Butler’s Pantry
Dining Room
Primary Bedroom
Primary Bathroom
Laundry Room
Bonus Room
Outdoor 1
Outdoor 2
Zillow last checked: 8 hours ago
Listing updated: November 12, 2025 at 10:35am
Listed by:
Jessica Persson Spears 303-994-6433,
eXp Realty LLC
Source: IRES,MLS#: 1044020
Facts & features
Interior
Bedrooms & bathrooms
- Bedrooms: 4
- Bathrooms: 3
- Full bathrooms: 2
- 1/2 bathrooms: 1
Primary bedroom
- Area: 0
- Dimensions: 0 x 0
Kitchen
- Area: 100
- Dimensions: 10 x 10
Heating
- Forced Air
Cooling
- Central Air, Ceiling Fan(s)
Appliances
- Included: Gas Range/Oven, Dishwasher, Refrigerator, Washer, Dryer, Microwave, Disposal
- Laundry: Upper Level
Features
- High Speed Internet, Eat-in Kitchen, Separate Dining Room, Pantry, Walk-In Closet(s), Kitchen Island, High Ceilings, Walk-in Closet, 9ft+ Ceilings
- Flooring: Wood, Wood Floors
- Windows: Window Coverings
- Basement: Unfinished
- Has fireplace: Yes
- Fireplace features: Gas, Living Room
Interior area
- Total structure area: 3,946
- Total interior livable area: 3,946 sqft
- Finished area above ground: 2,746
- Finished area below ground: 1,200
Property
Parking
- Total spaces: 2
- Parking features: Garage Door Opener
- Attached garage spaces: 2
- Details: Garage Type: Attached
Features
- Levels: Two
- Stories: 2
- Patio & porch: Patio, Deck
- Exterior features: Balcony
- Fencing: Fenced
Lot
- Size: 7,920 Square Feet
- Features: Lawn Sprinkler System
Details
- Additional structures: Storage
- Parcel number: R1660997
- Zoning: R1
- Special conditions: Private Owner
Construction
Type & style
- Home type: SingleFamily
- Property subtype: Residential-Detached, Residential
Materials
- Wood/Frame
- Roof: Composition
Condition
- Not New, Previously Owned
- New construction: No
- Year built: 2017
Utilities & green energy
- Electric: Electric
- Gas: Natural Gas
- Sewer: City Sewer
- Water: City Water, Town of Berthoud
- Utilities for property: Natural Gas Available, Electricity Available, Cable Available, Underground Utilities
Community & HOA
Community
- Features: Park, Hiking/Biking Trails
- Subdivision: Hammond Sub
HOA
- Has HOA: Yes
- Services included: Common Amenities, Management
- HOA fee: $140 annually
Location
- Region: Berthoud
Financial & listing details
- Price per square foot: $165/sqft
- Tax assessed value: $595,500
- Annual tax amount: $6,566
- Date on market: 9/19/2025
- Cumulative days on market: 170 days
- Listing terms: Cash,Conventional,FHA,VA Loan
- Exclusions: Sellers' Personal Property
- Electric utility on property: Yes