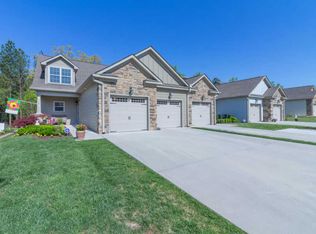The last Firestone lot available (interior unit) floor plan: luxury townhomes NOTE: photos are of the current (on site) model townhomes. High ceilings, hardwood floors and staircase, ceiling fans, dishwasher, oven/stove, microwave, laundry room, separate tub, seamless glass shower enclosure, separate toilet closet, trey ceilings, fireplace, 3 bdrms, 2 1/2 baths, bonus room (could be 4th bedrm with upgrade), walk-in closets, low maintenance exterior (mtn. stone & Hardy plank-concrete composite, vinyl windows with Low-E glass. 25-year architectural shingle roof. Lots of windows and natural light. Quality construction throughout..Must see to appreciate..Convenient location to most everything. Chattanooga's best offering for the money.
This property is off market, which means it's not currently listed for sale or rent on Zillow. This may be different from what's available on other websites or public sources.
