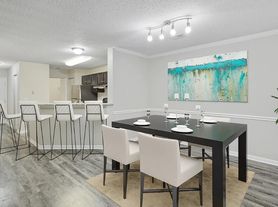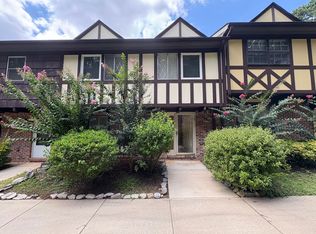Welcome to 2332 Rigemont Drive, a beautifully maintained four-bedroom, two-and-a-half-bath home for rent in the heart of Birmingham, Alabama. Located in the desirable 35244 area, this spacious two-story brick home offers comfort, functionality, and an ideal location for today's lifestyle. The home features generous living areas filled with natural light, a well-appointed kitchen with ample cabinet and counter space, and a layout that flows easily for everyday living or entertaining. The bedrooms provide plenty of space and privacy, including a main-level primary suite with an en-suite bath. Outside, the property offers a private backyard and mature landscaping, creating a peaceful outdoor setting. This home is conveniently located near I-459, Highway 31, shopping, dining, and everyday essentials, with easy access to Hoover, Homewood, and downtown Birmingham. This rental is an excellent opportunity for anyone seeking space, comfort, a prime Birmingham location.
Townhouse for rent
$1,700/mo
2332 Ridgemont Dr, Birmingham, AL 35244
3beds
--sqft
Price may not include required fees and charges.
Townhouse
Available now
No pets
Dryer connection laundry
Assigned parking
Central, electric, fireplace
What's special
Four-bedroom two-and-a-half-bath homePeaceful outdoor settingSpacious two-story brick homeMature landscapingPrivate backyard
- 27 days |
- -- |
- -- |
Zillow last checked: 8 hours ago
Listing updated: January 16, 2026 at 09:09pm
Travel times
Facts & features
Interior
Bedrooms & bathrooms
- Bedrooms: 3
- Bathrooms: 3
- Full bathrooms: 2
- 1/2 bathrooms: 1
Heating
- Central, Electric, Fireplace
Appliances
- Laundry: Dryer Connection, Washer Connection
Features
- Walk-In Closet(s)
- Flooring: Carpet, Tile
- Has fireplace: Yes
Video & virtual tour
Property
Parking
- Parking features: Assigned
- Details: Contact manager
Features
- Exterior features: Contact manager
Details
- Parcel number: 4000184000007078
Construction
Type & style
- Home type: Townhouse
- Property subtype: Townhouse
Condition
- Year built: 2005
Building
Management
- Pets allowed: No
Community & HOA
Location
- Region: Birmingham
Financial & listing details
- Lease term: 12 Months
Price history
| Date | Event | Price |
|---|---|---|
| 12/27/2025 | Listed for rent | $1,700+33.3% |
Source: GALMLS #21439471 Report a problem | ||
| 8/4/2025 | Sold | $237,250-5.1% |
Source: | ||
| 7/2/2025 | Contingent | $249,900 |
Source: | ||
| 6/6/2025 | Listed for sale | $249,900+61.7% |
Source: | ||
| 4/25/2019 | Listing removed | $1,275 |
Source: Watts Realty Co Inc #834877 Report a problem | ||
Neighborhood: 35244
Nearby schools
GreatSchools rating
- 7/10Grantswood Community Elementary SchoolGrades: PK-5Distance: 13 mi
- 3/10Irondale Middle SchoolGrades: 6-8Distance: 13.4 mi
- 6/10Shades Valley High SchoolGrades: 9-12Distance: 13.2 mi

