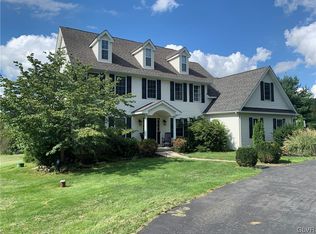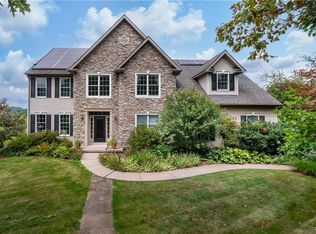REMARKABLE 4 bed/3.5 bath Colonial on 3.7+ acres in Lower Saucon Twp! Enter into charming central hall foyer into lavish formal living room w/baseboard & crown molding, w/elegant tray ceiling & medallion for chandelier! UPDATED open-concept kitchen w/oversized center island, stainless steel appliances, recessed lights, tiled backsplash & lovely breakfast nook! Spacious family room has beautiful gas fireplace w/spotlights! Office/den is a GREAT place for conducting business or hobbies! Sprawling master bedroom has gorgeous vaulted ceiling & gleaming hardwood flrs! En-suite master bath has French doors, tile flrs, dual sinks, LG soaking tub w/tile surround & chandelier w/medallion, separate commode & stall shower! 3 add'l bedrooms, full bath & HUGE laundry room that can be converted to add'l bedroom or office! Full walk out basement w/full bath. Enjoy the beautiful panoramic views of trees & mountains from your deck or patio! 2-car side entry garage w/LONG paved driveway & utility shed!
This property is off market, which means it's not currently listed for sale or rent on Zillow. This may be different from what's available on other websites or public sources.

