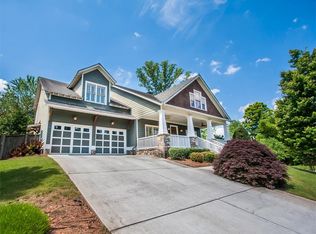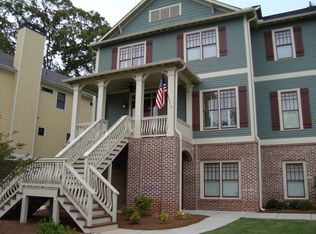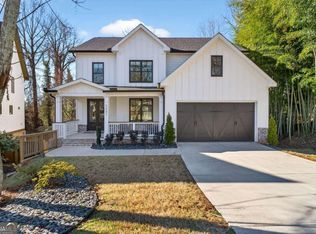Beautiful Craftsman Style Home in Decatur! 3 bedroom/2.5 bathroom home with quick access to Downtown Atlanta and East Atlanta Village. Gourmet Kitchen with stone countertops and Stainless Steel Appliances overlooking a spacious Living Room with Coffered Ceilings and a Modern Fireplace. Separate Dining Room and Breakfast Room allow for plenty of Dining Space for the whole family. Large Owner's Suite with Trey Ceilings, Walk-In Closets, and updated Ensuite bathroom. Washer and Dryer included! Fenced in Backyard. We Never Advertise on Craigslist. Small Dogs Considered, $300 fee per pet, 2 Pet Limit.
This property is off market, which means it's not currently listed for sale or rent on Zillow. This may be different from what's available on other websites or public sources.


