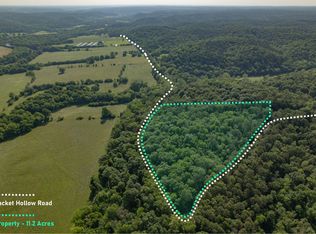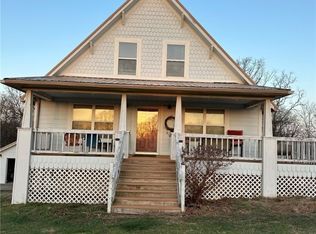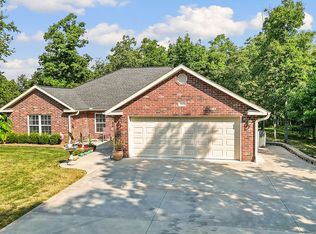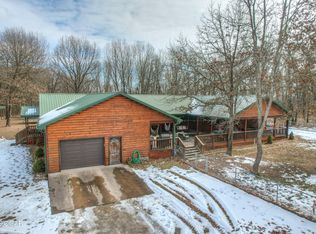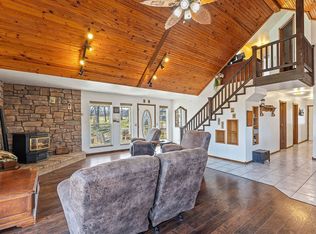Beautiful home in the countryside!
Please take a moment to explore this spacious 4,300 sq ft home located just south of Pineville, Missouri, set on 10 acres. It offers 6 bedrooms and 5 bathrooms, a lovely formal dining room, and two cozy fireplaces—perfect for relaxing evenings. The kitchen features solid oak cabinets, ample counter space, and a convenient eat-at bar suitable for casual meals and conversations. Additionally, there is a formal dining area where the whole family can gather comfortably.
The primary suite provides a warm and inviting atmosphere, with its own fireplace and private bathroom. The other bedrooms are situated upstairs, allowing everyone to have their own space. Don't miss the large covered front porch—an ideal spot for barbecues or simply relaxing while enjoying the peaceful surroundings.
Included with the property is a substantial 2,500 sq ft barn and shop that features an apartment with a full bathroom, as well as a spacious loft with a basketball court—great for hobbies or hosting guests.
This remarkable property continues to offer more features. You can enjoy exploring the stunning bluff and cave formations with a spring, and the land borders extensive Missouri Conservation land—excellent for activities such as hiking, horseback riding, and wildlife viewing. Plus, it is conveniently close to Big Sugar Creek for fishing and summer outings.
There is so much to appreciate about this property—you may find it hard to leave once you've seen it.
Active
$559,000
2332 Packet Hollow Rd, Pineville, MO 64856
6beds
4,340sqft
Est.:
Single Family Residence
Built in 1994
10 Acres Lot
$539,500 Zestimate®
$129/sqft
$-- HOA
What's special
Two cozy fireplacesPeaceful surroundingsLarge covered front porchFormal dining areaLovely formal dining roomAmple counter spaceConvenient eat-at bar
- 17 days |
- 916 |
- 47 |
Zillow last checked: 8 hours ago
Listing updated: February 06, 2026 at 04:08pm
Listed by:
Christine Sanford 417-389-4142,
ReeceNichols - Neosho
Source: Ozark Gateway AOR,MLS#: 260620
Tour with a local agent
Facts & features
Interior
Bedrooms & bathrooms
- Bedrooms: 6
- Bathrooms: 3
- Full bathrooms: 3
Primary bedroom
- Dimensions: 17 x 13
Bedroom 2
- Description: with private bathroom
- Dimensions: 19 x 13
Bedroom 3
- Dimensions: 13 x 12.11
Bedroom 4
- Dimensions: 13 x 12.6
Bedroom 5
- Dimensions: 13 x 13
Dining room
- Dimensions: 15 x 15
Family room
- Dimensions: 23 x 15
Kitchen
- Dimensions: 17 x 15
Laundry
- Dimensions: 10 x 5
Living room
- Dimensions: 19 x 15
Office
- Dimensions: 9 x 7
Other
- Description: 6th bedroom
- Dimensions: 13 x 13
Heating
- Propane
Cooling
- Has cooling: Yes
Features
- Ceiling Fan(s)
- Flooring: Carpet
- Has basement: No
- Has fireplace: Yes
- Fireplace features: Wood Burning
Interior area
- Total structure area: 4,340
- Total interior livable area: 4,340 sqft
- Finished area above ground: 4,340
- Finished area below ground: 0
Property
Parking
- Total spaces: 3
- Parking features: Garage - Attached
- Attached garage spaces: 3
- Details: 2 Car Att Garage, 1 Car Det Garage
Features
- Patio & porch: Covered, Patio
Lot
- Size: 10 Acres
- Dimensions: 10 acres
- Topography: Sloping, Level
- Residential vegetation: Mostly Wooded
Details
- Additional structures: Guest House, Storage, Workshop
- Parcel number: 104.020000000003.001
Construction
Type & style
- Home type: SingleFamily
- Architectural style: Traditional
- Property subtype: Single Family Residence
Materials
- Masonite
- Foundation: Concrete Perimeter
Condition
- Year built: 1994
Utilities & green energy
- Sewer: Septic Tank
Community & HOA
Location
- Region: Pineville
Financial & listing details
- Price per square foot: $129/sqft
- Tax assessed value: $251,180
- Annual tax amount: $1,956
- Date on market: 2/6/2026
- Listing terms: Cash,FHA
Estimated market value
$539,500
$513,000 - $566,000
$2,754/mo
Price history
Price history
| Date | Event | Price |
|---|---|---|
| 2/6/2026 | Listed for sale | $559,000-2.8%$129/sqft |
Source: | ||
| 12/26/2025 | Listing removed | $575,000$132/sqft |
Source: | ||
| 8/31/2025 | Price change | $575,000-3.4%$132/sqft |
Source: | ||
| 7/17/2025 | Price change | $595,000-14.4%$137/sqft |
Source: | ||
| 5/23/2025 | Price change | $695,000-5.4%$160/sqft |
Source: | ||
| 4/26/2025 | Price change | $735,000-1.3%$169/sqft |
Source: | ||
| 3/16/2025 | Listed for sale | $745,000+225.3%$172/sqft |
Source: | ||
| 2/12/2019 | Sold | -- |
Source: | ||
| 1/4/2019 | Pending sale | $229,000$53/sqft |
Source: Crye-Leike Realtors-Siloam Springs #60121792 Report a problem | ||
| 10/19/2018 | Listed for sale | $229,000$53/sqft |
Source: Crye-Leike Realtors-Siloam Springs #60121792 Report a problem | ||
Public tax history
Public tax history
| Year | Property taxes | Tax assessment |
|---|---|---|
| 2025 | -- | $45,710 +8.5% |
| 2024 | $1,796 +0% | $42,130 |
| 2023 | $1,796 +7.6% | $42,130 |
| 2022 | $1,669 +0% | $42,130 |
| 2021 | $1,669 | $42,130 +10.1% |
| 2020 | -- | $38,250 |
| 2019 | -- | $38,250 -0.1% |
| 2018 | -- | $38,270 |
| 2017 | -- | $38,270 +1.5% |
| 2016 | -- | $37,700 |
| 2015 | -- | $37,700 +0% |
| 2014 | -- | $37,690 |
| 2013 | -- | $37,690 |
Find assessor info on the county website
BuyAbility℠ payment
Est. payment
$2,927/mo
Principal & interest
$2675
Property taxes
$252
Climate risks
Neighborhood: 64856
Nearby schools
GreatSchools rating
- 7/10Pineville Elementary SchoolGrades: 3-8Distance: 4.1 mi
- 3/10McDonald County High SchoolGrades: 9-12Distance: 6.6 mi
- NAPineville Primary SchoolGrades: PK-2Distance: 5.2 mi
Schools provided by the listing agent
- Elementary: Pineville
- Middle: Pineville
Source: Ozark Gateway AOR. This data may not be complete. We recommend contacting the local school district to confirm school assignments for this home.
