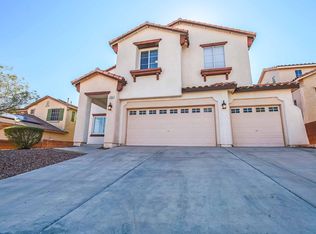This stunning 5-bedroom home offers convenience and luxury, with a bedroom & full bath located on the downstairs, ideal for guests or multi-generational living. The spacious kitchen boasts an inviting island and modern stainless steel appliances, complemented by stylish hickory cabinets featuring soft-close doors and drawers. Adorned with gorgeous granite counters, the kitchen and bathrooms exude elegance. The ground floor features all-tile flooring. A paver stone driveway enhances the curb appeal, while a BBQ gas stub offers outdoor entertaining possibilities. Upstairs, a loft provides additional living space, and ceiling fans throughout. Outside, the backyard oasis beckons with a charming paver patio, perfect for relaxing or entertaining guests. The master bathroom featuring a separate tub and shower, double sinks, and a spacious walk-in closet. This home effortlessly combines functionality with upscale finishes, offering a lifestyle of comfort and sophistication.
The data relating to real estate for sale on this web site comes in part from the INTERNET DATA EXCHANGE Program of the Greater Las Vegas Association of REALTORS MLS. Real estate listings held by brokerage firms other than this site owner are marked with the IDX logo.
Information is deemed reliable but not guaranteed.
Copyright 2022 of the Greater Las Vegas Association of REALTORS MLS. All rights reserved.
House for rent
$2,650/mo
2332 Mundare Dr, Henderson, NV 89002
5beds
2,943sqft
Price may not include required fees and charges.
Singlefamily
Available now
-- Pets
Central air, electric, ceiling fan
In unit laundry
2 Attached garage spaces parking
-- Heating
What's special
- 13 days
- on Zillow |
- -- |
- -- |
Travel times
Facts & features
Interior
Bedrooms & bathrooms
- Bedrooms: 5
- Bathrooms: 3
- Full bathrooms: 2
- 3/4 bathrooms: 1
Cooling
- Central Air, Electric, Ceiling Fan
Appliances
- Included: Dishwasher, Disposal, Dryer, Microwave, Oven, Range, Refrigerator, Washer
- Laundry: In Unit
Features
- Bedroom on Main Level, Ceiling Fan(s), Walk In Closet, Window Treatments
- Flooring: Carpet, Tile
Interior area
- Total interior livable area: 2,943 sqft
Property
Parking
- Total spaces: 2
- Parking features: Attached, Garage, Private, Covered
- Has attached garage: Yes
- Details: Contact manager
Features
- Stories: 2
- Exterior features: Architecture Style: Two Story, Attached, Bedroom on Main Level, Ceiling Fan(s), Garage, Garage Door Opener, Inside Entrance, Pets - Yes, Negotiable, Private, Walk In Closet, Window Treatments
Details
- Parcel number: 17927413005
Construction
Type & style
- Home type: SingleFamily
- Property subtype: SingleFamily
Condition
- Year built: 2018
Community & HOA
Location
- Region: Henderson
Financial & listing details
- Lease term: 12 Months
Price history
| Date | Event | Price |
|---|---|---|
| 6/26/2025 | Listing removed | $575,000$195/sqft |
Source: | ||
| 6/24/2025 | Listed for rent | $2,650$1/sqft |
Source: GLVAR #2695179 | ||
| 5/9/2025 | Listed for sale | $575,000-16.7%$195/sqft |
Source: | ||
| 7/16/2024 | Listing removed | -- |
Source: Zillow Rentals | ||
| 7/7/2024 | Price change | $2,650-1.9%$1/sqft |
Source: GLVAR #2585210 | ||
![[object Object]](https://photos.zillowstatic.com/fp/b471f404c57a8fb44373e6c9af06f868-p_i.jpg)
