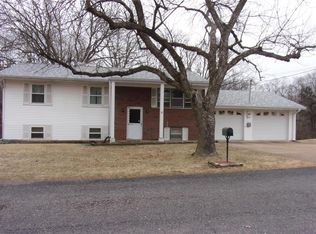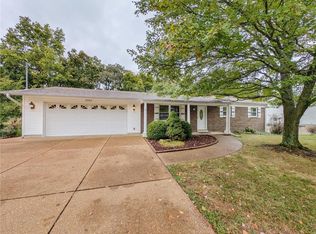Closed
Listing Provided by:
Heather M Erlanger 314-606-6823,
Dolan, Realtors
Bought with: ReeceNichols Real Estate
Price Unknown
2332 Mickey Dr, High Ridge, MO 63049
4beds
2,036sqft
Single Family Residence
Built in 1962
0.51 Acres Lot
$277,900 Zestimate®
$--/sqft
$2,284 Estimated rent
Home value
$277,900
$264,000 - $292,000
$2,284/mo
Zestimate® history
Loading...
Owner options
Explore your selling options
What's special
Come see this Gem, four bed 2.5 bath home nestled in quiet subdivision minutes from Hwy 30.The warm and inviting entryway leads you to the main level which features hardwood floors and loads of natural light. The open layout makes this home perfect for entertaining. The main level also hosts the master bedroom and main floor laundry. Venturing down the hall leads you to the amazing great room. This room has it all: beautiful hardwood floors, fireplace, wetbar, half bath, and endless opportunities for new memories to be made. The lower level has three sizable bedrooms and a full bath; providing space and privacy for everyone. Out back is a large concrete patio for your summer barbecues and plenty of yard space to play. This home is a must see, schedule your appointment today.
Zillow last checked: 8 hours ago
Listing updated: May 05, 2025 at 02:15pm
Listing Provided by:
Heather M Erlanger 314-606-6823,
Dolan, Realtors
Bought with:
Cameron M Copeland, 2022036764
ReeceNichols Real Estate
Source: MARIS,MLS#: 23011953 Originating MLS: Franklin County Board of REALTORS
Originating MLS: Franklin County Board of REALTORS
Facts & features
Interior
Bedrooms & bathrooms
- Bedrooms: 4
- Bathrooms: 3
- Full bathrooms: 2
- 1/2 bathrooms: 1
- Main level bathrooms: 1
- Main level bedrooms: 1
Primary bedroom
- Features: Floor Covering: Wood
- Level: Main
- Area: 187
- Dimensions: 17x11
Other
- Features: Floor Covering: Ceramic Tile
- Level: Lower
- Area: 180
- Dimensions: 18x10
Other
- Features: Floor Covering: Vinyl
- Level: Lower
- Area: 162
- Dimensions: 18x9
Other
- Features: Floor Covering: Ceramic Tile
- Level: Lower
- Area: 143
- Dimensions: 13x11
Dining room
- Features: Floor Covering: Wood
- Level: Main
- Area: 110
- Dimensions: 11x10
Family room
- Features: Floor Covering: Wood
- Level: Upper
- Area: 598
- Dimensions: 26x23
Kitchen
- Features: Floor Covering: Ceramic Tile
- Level: Main
- Area: 110
- Dimensions: 11x10
Laundry
- Features: Floor Covering: Vinyl
- Level: Main
- Area: 35
- Dimensions: 7x5
Living room
- Features: Floor Covering: Wood
- Level: Main
- Area: 180
- Dimensions: 15x12
Heating
- Electric, Propane, Heat Pump
Cooling
- Central Air, Electric, Heat Pump
Appliances
- Included: Dishwasher, Disposal, Gas Range, Gas Oven, Propane Water Heater
- Laundry: Main Level
Features
- Entrance Foyer, Separate Dining, Custom Cabinetry, Pantry, Cathedral Ceiling(s), Coffered Ceiling(s), Open Floorplan, Special Millwork
- Doors: Panel Door(s)
- Windows: Insulated Windows, Tilt-In Windows
- Basement: Partially Finished,Concrete
- Number of fireplaces: 1
- Fireplace features: Great Room
Interior area
- Total structure area: 2,036
- Total interior livable area: 2,036 sqft
- Finished area above ground: 1,536
- Finished area below ground: 500
Property
Parking
- Total spaces: 2
- Parking features: Attached, Garage
- Attached garage spaces: 2
Features
- Levels: Three Or More,Multi/Split
- Patio & porch: Deck, Patio
Lot
- Size: 0.51 Acres
- Dimensions: 85 x 222
- Features: Adjoins Wooded Area
Details
- Parcel number: 031.011.04001008
- Special conditions: Standard
Construction
Type & style
- Home type: SingleFamily
- Architectural style: Traditional
- Property subtype: Single Family Residence
Materials
- Brick Veneer, Vinyl Siding
Condition
- Year built: 1962
Utilities & green energy
- Sewer: Public Sewer
- Water: Public
- Utilities for property: Natural Gas Available
Community & neighborhood
Location
- Region: High Ridge
- Subdivision: Burian Gardens
HOA & financial
HOA
- HOA fee: $175 annually
Other
Other facts
- Listing terms: Cash,Conventional,FHA,Private Financing Available,VA Loan
- Ownership: Private
- Road surface type: Concrete
Price history
| Date | Event | Price |
|---|---|---|
| 4/11/2023 | Sold | -- |
Source: | ||
| 3/7/2023 | Pending sale | $242,500$119/sqft |
Source: | ||
| 3/4/2023 | Listed for sale | $242,500+133.2%$119/sqft |
Source: | ||
| 4/30/2015 | Sold | -- |
Source: | ||
| 3/25/2015 | Pending sale | $104,000$51/sqft |
Source: RE/MAX GOLD #14057797 Report a problem | ||
Public tax history
| Year | Property taxes | Tax assessment |
|---|---|---|
| 2025 | $1,952 +9% | $27,400 +10.5% |
| 2024 | $1,791 +0.5% | $24,800 |
| 2023 | $1,781 -0.1% | $24,800 |
Find assessor info on the county website
Neighborhood: 63049
Nearby schools
GreatSchools rating
- 7/10High Ridge Elementary SchoolGrades: K-5Distance: 1 mi
- 5/10Wood Ridge Middle SchoolGrades: 6-8Distance: 1.1 mi
- 6/10Northwest High SchoolGrades: 9-12Distance: 8.9 mi
Schools provided by the listing agent
- Elementary: Brennan Woods Elem.
- Middle: Wood Ridge Middle School
- High: Northwest High
Source: MARIS. This data may not be complete. We recommend contacting the local school district to confirm school assignments for this home.
Get a cash offer in 3 minutes
Find out how much your home could sell for in as little as 3 minutes with a no-obligation cash offer.
Estimated market value$277,900
Get a cash offer in 3 minutes
Find out how much your home could sell for in as little as 3 minutes with a no-obligation cash offer.
Estimated market value
$277,900

