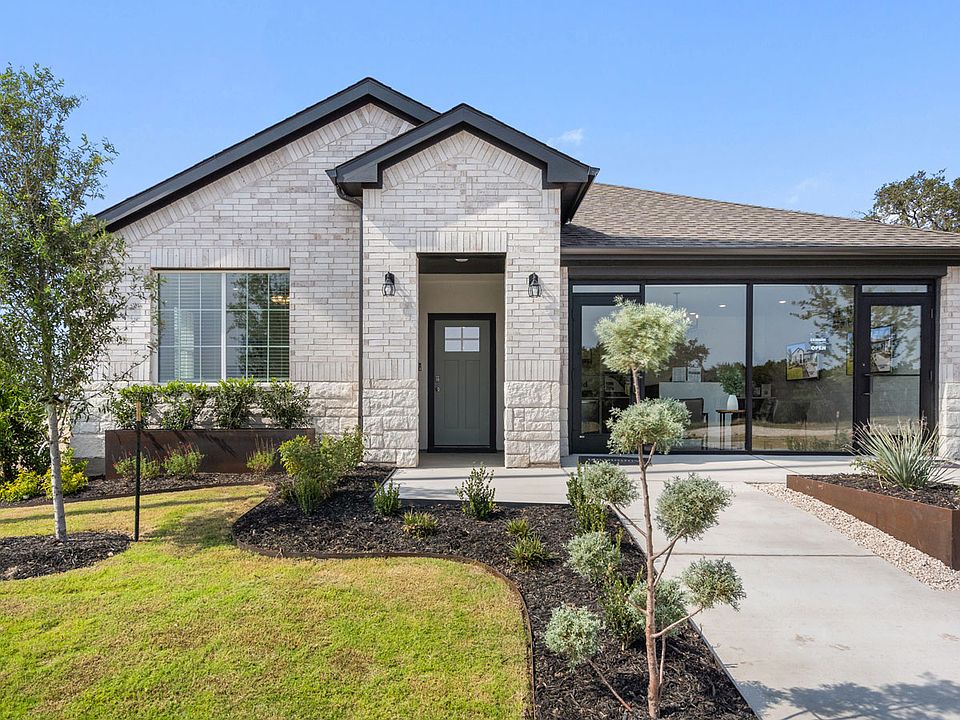Stunning Fargo Plan by DR Horton Homes—brand new construction and move-in ready! This beautifully designed home features luxury vinyl flooring throughout the main living areas, kitchen, and bathrooms. The chic kitchen boasts light cabinetry, a center island, sleek white countertops, stainless steel appliances, and recessed lighting. The open-concept layout creates a seamless flow, making it ideal for entertaining. The spacious primary suite includes a luxurious ensuite bathroom and an oversized walk-in closet. Step outside to a large, fully fenced backyard offering privacy and plenty of space to enjoy. Ask about our current incentives!
Pending
$349,990
2332 March Hare Trce, Leander, TX 78641
4beds
1,721sqft
Single Family Residence
Built in 2024
5,924 sqft lot
$-- Zestimate®
$203/sqft
$50/mo HOA
What's special
Sleek white countertopsRecessed lightingLarge fully fenced backyardStainless steel appliancesLuxurious ensuite bathroomOversized walk-in closetCenter island
- 109 days
- on Zillow |
- 793 |
- 54 |
Zillow last checked: 7 hours ago
Listing updated: June 12, 2025 at 07:43am
Listed by:
Ross Speed (512) 626-6694,
Compass RE Texas, LLC (512) 575-3644
Source: Unlock MLS,MLS#: 8690660
Travel times
Schedule tour
Select your preferred tour type — either in-person or real-time video tour — then discuss available options with the builder representative you're connected with.
Select a date
Facts & features
Interior
Bedrooms & bathrooms
- Bedrooms: 4
- Bathrooms: 2
- Full bathrooms: 2
- Main level bedrooms: 4
Primary bedroom
- Features: See Remarks
- Level: Main
Primary bathroom
- Features: See Remarks
- Level: Main
Kitchen
- Features: See Remarks
- Level: Main
Heating
- Central, ENERGY STAR Qualified Equipment, Natural Gas, Zoned
Cooling
- Ceiling Fan(s), Central Air, ENERGY STAR Qualified Equipment, Zoned
Appliances
- Included: Dishwasher, Disposal, ENERGY STAR Qualified Dishwasher, ENERGY STAR Qualified Water Heater, Exhaust Fan, Microwave, Oven, Stainless Steel Appliance(s), Tankless Water Heater
Features
- Double Vanity, Electric Dryer Hookup, Gas Dryer Hookup, High Speed Internet, Open Floorplan, Pantry, Primary Bedroom on Main, Recessed Lighting, Smart Home, Walk-In Closet(s)
- Flooring: Carpet, Vinyl
- Windows: Double Pane Windows, ENERGY STAR Qualified Windows, Low Emissivity Windows, Vinyl Windows
Interior area
- Total interior livable area: 1,721 sqft
Property
Parking
- Total spaces: 2
- Parking features: Attached, Driveway, Garage, Garage Faces Front
- Attached garage spaces: 2
Accessibility
- Accessibility features: None
Features
- Levels: One
- Stories: 1
- Patio & porch: Covered, Patio
- Exterior features: Private Yard
- Pool features: None
- Fencing: Back Yard, Privacy, Wood
- Has view: Yes
- View description: See Remarks
- Waterfront features: None
Lot
- Size: 5,924 sqft
- Features: Interior Lot, Sprinkler - Automatic, Sprinkler - Back Yard, Sprinklers In Front, Trees-Small (Under 20 Ft)
Details
- Additional structures: Garage(s)
- Parcel number: 2332 March Hare Trace
- Special conditions: Standard
Construction
Type & style
- Home type: SingleFamily
- Property subtype: Single Family Residence
Materials
- Foundation: Slab
- Roof: Composition, Shingle
Condition
- New Construction
- New construction: Yes
- Year built: 2024
Details
- Builder name: DR HORTON
Utilities & green energy
- Sewer: Municipal Utility District (MUD)
- Water: Municipal Utility District (MUD)
- Utilities for property: Cable Available, Electricity Available, Internet-Cable, Natural Gas Available, Phone Available, Sewer Available, Water Available
Community & HOA
Community
- Features: Dog Park, Playground, Pool, Sidewalks, Street Lights, See Remarks
- Subdivision: Bar W Ranch
HOA
- Has HOA: Yes
- Services included: Common Area Maintenance
- HOA fee: $150 quarterly
- HOA name: BAR W RANCH
Location
- Region: Leander
Financial & listing details
- Price per square foot: $203/sqft
- Date on market: 2/26/2025
- Listing terms: Cash,Conventional,FHA,VA Loan
- Electric utility on property: Yes
About the community
Find your new home at Bar W Ranch, a new home community in the growing city of Leander. Designed to blend modern living with the serene beauty of the Texas hill country. This community offers homes that are just as stunning as they are affordably priced with 3 to 5 bedrooms, up to 3 bathrooms, and 2 car garages.
The exteriors of the homes are sure to impress, featuring 4-sides masonry with stucco and covered patios (per plan). Each home's interior showcases quality craftmanship and an open-concept design. Entering the kitchen, the heart of the home, you'll find stainless steel appliances, granite or quartz countertops, and a gas stove. The large kitchen island is perfect for meal prep and entertaining and blends seamlessly into the living and dining area. Homes include Bermuda sod and a full irrigation system with a professionally designed landscape package.
Enjoy the array of amenities that this community has to offer including a resort-style pool and luxurious clubhouse. Spend time with family around the outdoor grills and firepits or make new friends at the sand volleyball court and soccer field. Families with children will appreciate the playscape and the close proximity to the highly rated Liberty Hill I.S.D. The brand-new Bar W Elementary School is also within walking distance. Additionally, the community is situated along the beautiful San Gabriel River with walking trails perfect for an outdoor enthusiast.
Bar W Ranch offers small town charm with city convenience. Easy access to major roads makes the commute to Austin, Georgetown, Cedar Park, and Liberty Hill a breeze. You're also 1 mile from Bar W Marketplace with a new H-E-B® and plenty of dining spots.
Homes at Bar W Ranch come equipped with smart home technology that keep you connected with the people and place you value most. Adjust your temperature, turn on the lights, or lock the door all from the convenience of your smart phone. Our Home is Connected package offers devices such as the Amazon E
Source: DR Horton

