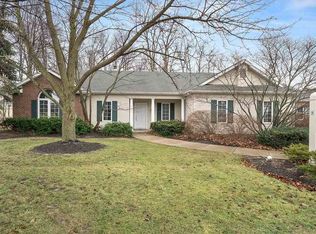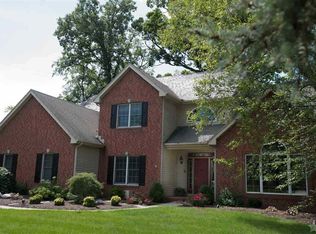Welcome to Inverness Lakes and this gorgeous Victorian Reproduction Farmhouse. Situated on one of the more desirable lots available, the uniqueness and quality are evident from the curb. Blend of water and woods make for cozy evenings outside by the fire to relax with family and friends. This large 3 bedroom home will make the perfect 4th bedroom guest suite in the basement if desired. This family has entertained out of town house guests for weeks on end with the comfortable living quarters in lower level. The exterior of the house was recently painted in August of 2019, with high quality Sherwin Williams paint with mold guard, as well as new gutters and leaf guards. The balance of freshly painted walls and warm custom poplar wood trim create a welcoming environment to cozy up by your fire in the floor to ceiling fireplace or enjoy the views through the grand picture windows in the main living room. Eat in kitchen offers flexible seating options, White Amish built solid oak cabinets and trim, island, Corian Countertops with sizable Corian sink, New faucet, 3 year old stainless kitchen appliances and a Walk In Pantry to highlight a few features. You also have access to the deck and 3 season room from the kitchen. Upstairs the Victorian bedrooms feature bay windows and asymmetrical shapes for the high style rooms you've been looking for. Function and space are a theme throughout from the Newly updated Jack n Jill bath to the Vaulted Master bedroom. Lets not forget the partially finished basement with 3 storage rooms! Finished, this could be a theater, exercise or bonus room for whatever your heart desires. Maybe even a tasting room? Come experience the good life here on Lake Ridge Dr.
This property is off market, which means it's not currently listed for sale or rent on Zillow. This may be different from what's available on other websites or public sources.

