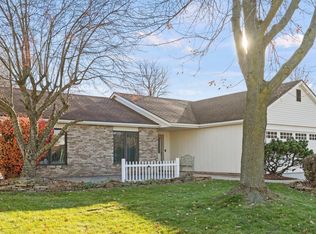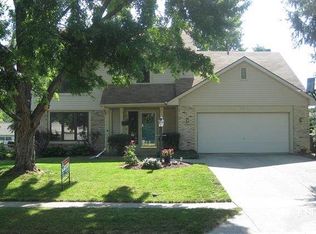Welcome home to this totally updated, gorgeous 4 bedroom 2 bath open concept masterpiece. Beautifully located in Kensington Downs boasting newer roof, vinyl plank flooring, paint, landscaping, and brand new HVAC (transferable payment from Rolf Griffin total inclusive warranty $100/mo..negotiable) Open concept, vaulted ceilings, large 4th bedroom or extra living space. Immaculate condition with fenced in yard and decking area for entertaining. Stainless kitchen appliances included but not warranted. Walking paths abound to river greenway and kreager park. Don't miss out on this gem! Absolutely gorgeous and serene.
This property is off market, which means it's not currently listed for sale or rent on Zillow. This may be different from what's available on other websites or public sources.


