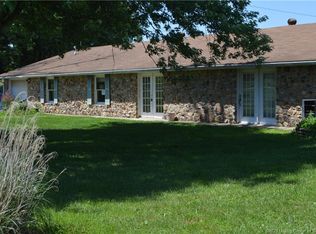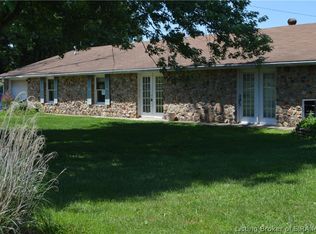Beautifully remodeled 4bd/2ba manufactured doublewide on .75 acre! Country living but still close enough to get to town quickly if needed! Huge master bath with double sink and separate tub/shower! Nice walk in closet off the main bedroom! Split bedrooms! Possession at fully funded closing! Call today for your showing!
This property is off market, which means it's not currently listed for sale or rent on Zillow. This may be different from what's available on other websites or public sources.


